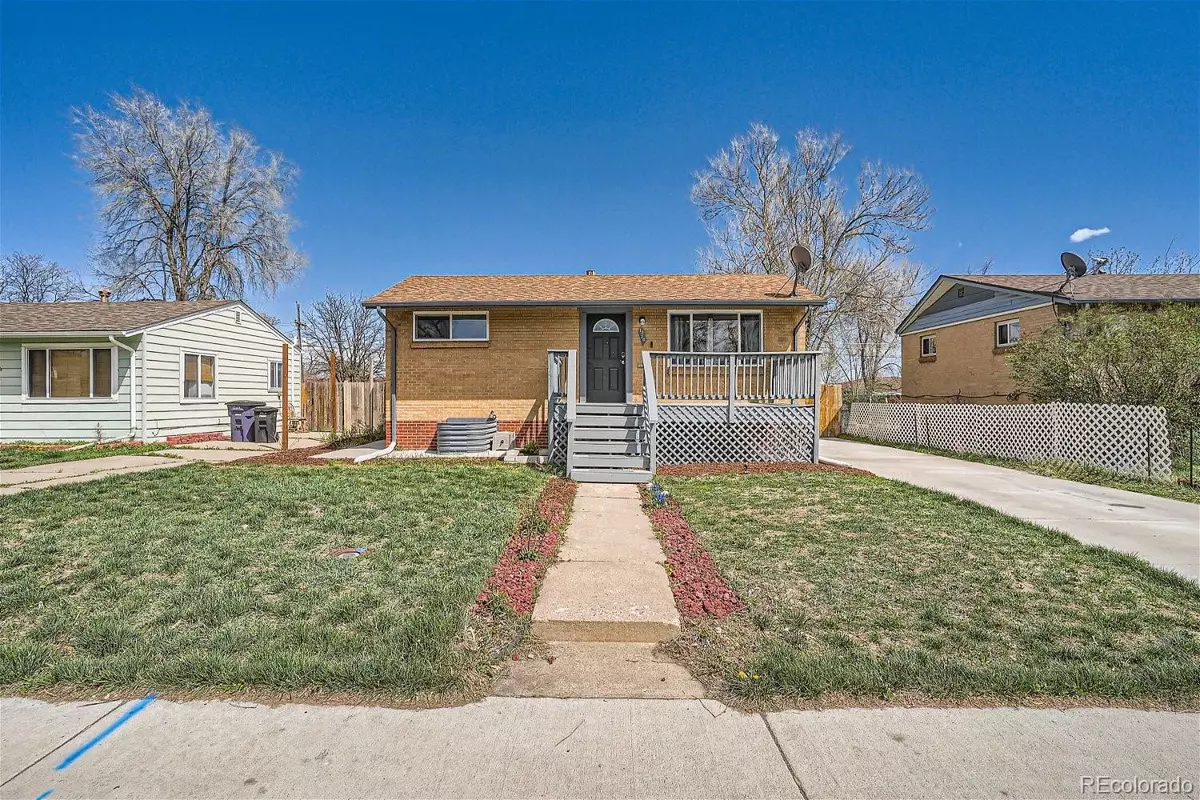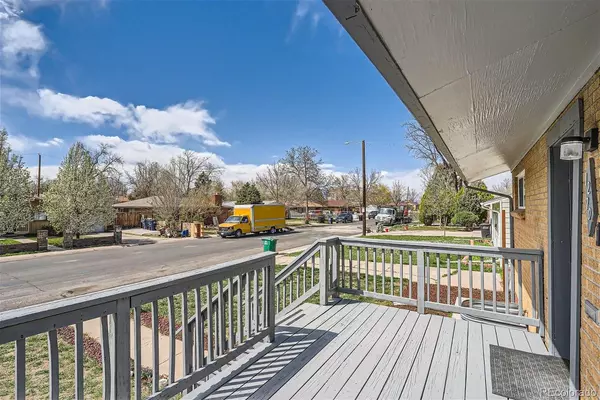$490,000
$498,900
1.8%For more information regarding the value of a property, please contact us for a free consultation.
4 Beds
2 Baths
1,364 SqFt
SOLD DATE : 10/31/2024
Key Details
Sold Price $490,000
Property Type Single Family Home
Sub Type Single Family Residence
Listing Status Sold
Purchase Type For Sale
Square Footage 1,364 sqft
Price per Sqft $359
Subdivision Mar Lee
MLS Listing ID 4554545
Sold Date 10/31/24
Style Traditional
Bedrooms 4
Full Baths 1
Three Quarter Bath 1
HOA Y/N No
Abv Grd Liv Area 718
Originating Board recolorado
Year Built 1955
Annual Tax Amount $2,034
Tax Year 2022
Lot Size 5,662 Sqft
Acres 0.13
Property Description
Step into this delightful brick home showcasing a raised ranch design that blends comfort and style seamlessly. The property greets you with a spacious driveway, ideal for accommodating multiple vehicles, and a fenced flat yard, perfect for outdoor activities and pets. Unwind on the inviting front deck or entertain guests on the rear concrete patio, while a shed offers convenient storage space. Inside, discover four bedrooms and two bathrooms and hardwood floors throughout. Updated in 2018, the home boasts newer windows, a furnace, and a water heater. The modernized kitchen showcases tile flooring, and granite countertops, complete with all stainless steel appliances, and a washer and dryer are included. The basement offers new vinyl flooring, egress windows for safety, brightness, and ample versatility for various uses. Impeccably maintained and move-in ready, this home promises comfortable living in a convenient location. Don't let this opportunity slip away!
Location
State CO
County Denver
Zoning S-SU-D
Rooms
Basement Full
Main Level Bedrooms 2
Interior
Interior Features Granite Counters
Heating Forced Air
Cooling Central Air
Flooring Tile, Vinyl, Wood
Fireplace N
Appliance Dishwasher, Disposal, Dryer, Microwave, Oven, Refrigerator, Washer
Exterior
Exterior Feature Private Yard, Rain Gutters
Parking Features Concrete
Fence Full
Utilities Available Cable Available, Electricity Available, Natural Gas Available
Roof Type Composition
Total Parking Spaces 2
Garage No
Building
Lot Description Level
Sewer Public Sewer
Level or Stories One
Structure Type Brick,Frame
Schools
Elementary Schools Cms Community
Middle Schools Strive Westwood
High Schools Abraham Lincoln
School District Denver 1
Others
Senior Community No
Ownership Individual
Acceptable Financing Cash, Conventional, FHA, VA Loan
Listing Terms Cash, Conventional, FHA, VA Loan
Special Listing Condition None
Read Less Info
Want to know what your home might be worth? Contact us for a FREE valuation!

Our team is ready to help you sell your home for the highest possible price ASAP

© 2025 METROLIST, INC., DBA RECOLORADO® – All Rights Reserved
6455 S. Yosemite St., Suite 500 Greenwood Village, CO 80111 USA
Bought with A Realty Inc.






