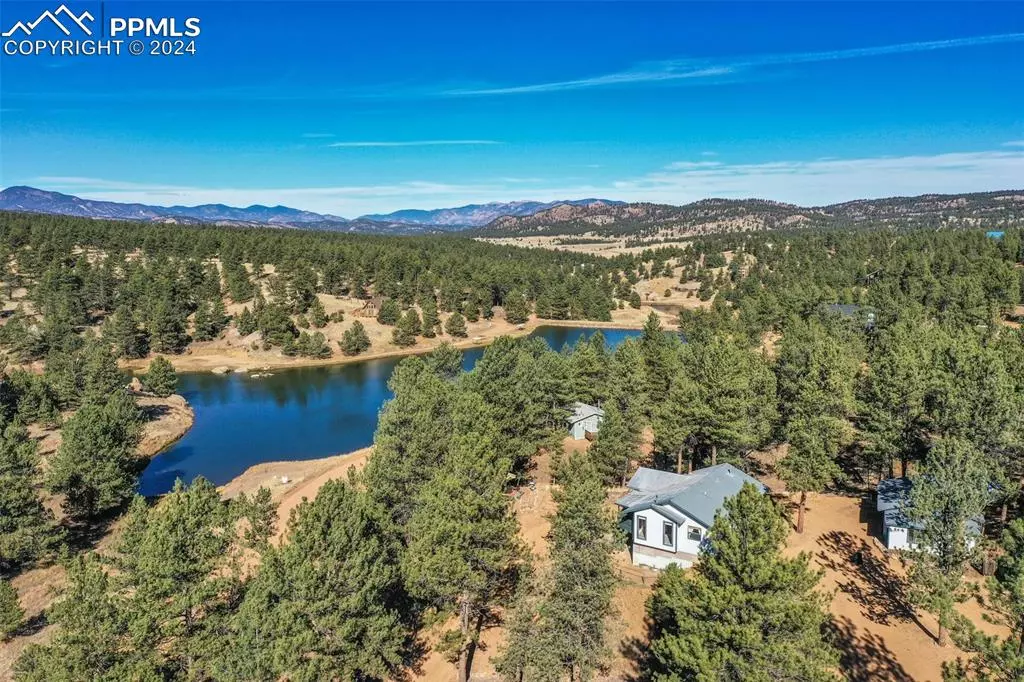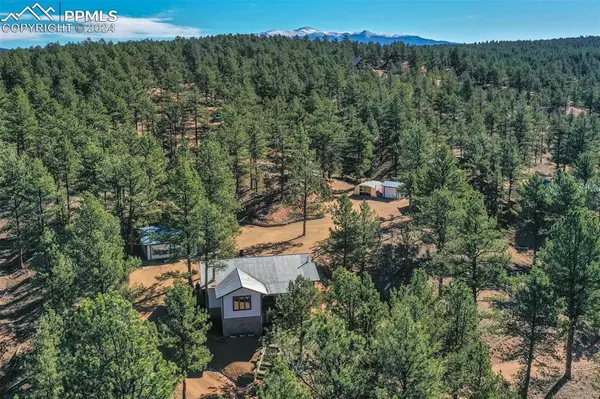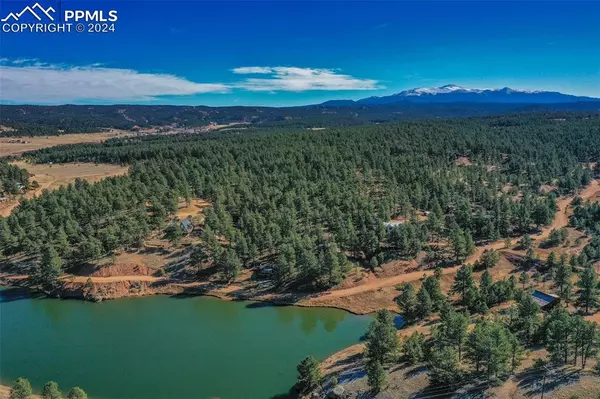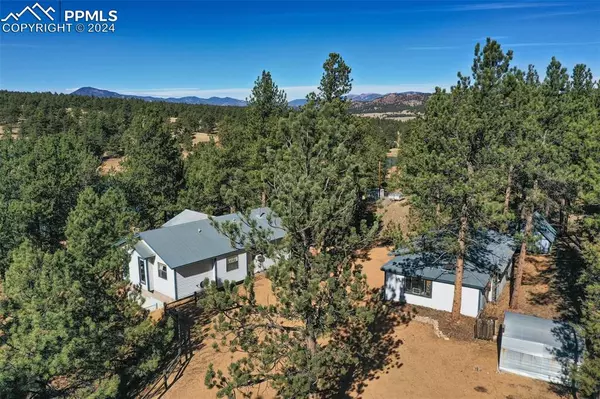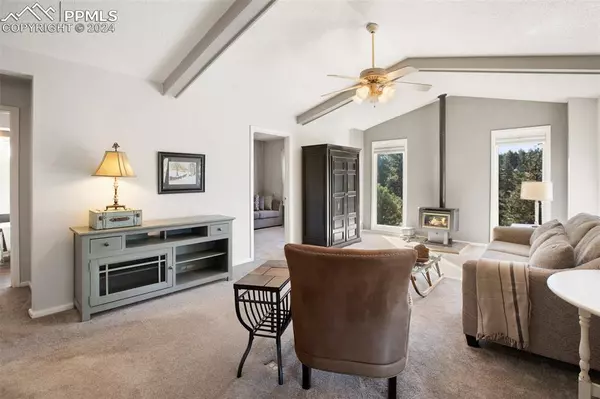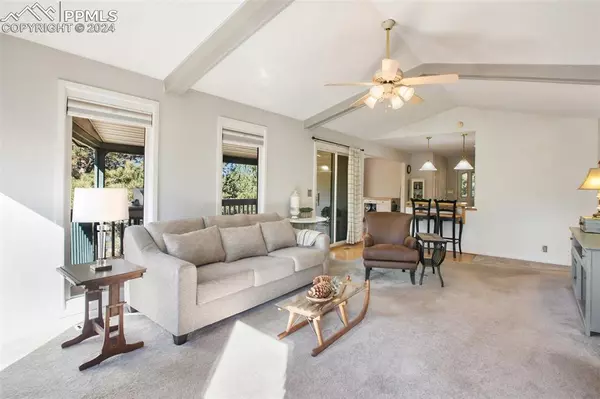$465,000
$475,000
2.1%For more information regarding the value of a property, please contact us for a free consultation.
3 Beds
2 Baths
2,090 SqFt
SOLD DATE : 12/12/2024
Key Details
Sold Price $465,000
Property Type Single Family Home
Sub Type Single Family
Listing Status Sold
Purchase Type For Sale
Square Footage 2,090 sqft
Price per Sqft $222
MLS Listing ID 7600607
Sold Date 12/12/24
Style Ranch
Bedrooms 3
Full Baths 2
Construction Status Existing Home
HOA Fees $33/ann
HOA Y/N Yes
Year Built 1995
Annual Tax Amount $1,293
Tax Year 2023
Lot Size 1.440 Acres
Property Description
This adorable mountain home sitting on 1.44 acres is perfectly located between Colorado Springs and Breckenridge and surrounded by lush forests. It offers breathtaking views and is just steps away from the tranquil Wilson Lake, a private community lake that offers fishing, hiking and bird-watching in a quiet and undisturbed setting. With its cozy, rustic charm, the open concept living area features large windows that flood the space with natural light, allowing you to enjoy stunning sunsets from the comfort of your home.The kitchen opens to the dining room and living room making it ideal for entertaining. Enjoy meals while soaking in the picturesque lake views that create a perfect backdrop for family gatherings. Step outside onto the spacious covered deck, where you can sip your morning coffee while soaking in the fresh mountain air and panoramic views. The main floor conveniently consists of the master suite, a large bathroom with tub and walk in shower, spacious living room with a vaulted beamed ceiling, and an additional bedroom or office space. The walk-out basement adds even more appeal, featuring an additional large bedroom, a full bathroom, and family room. Both the bedroom with Murphy Bed and family room have walk-out doors making it perfect for larger families and guests. Outside, the oversized detached 2 car garage is a standout feature, complete with a fantastic workshop area. This well-equipped space is perfect for DIY projects, woodworking, or storing your outdoor gear. A couple additional outbuildings sit on the lot allowing for plenty of extra storage, and a cute tree house designed perfectly for your kids or grandkids to play in. Located just seconds from hiking trails and wonderful fishing spots, and minutes from shopping stores, this home combines convenience with tranquility. Whether you're looking for a weekend getaway or a full-time residence, this charming mountain home is ready to welcome you.
Location
State CO
County Teller
Area Wilson Lake Estates
Interior
Interior Features Beamed Ceilings, Vaulted Ceilings
Cooling Ceiling Fan(s)
Flooring Carpet, Tile, Wood, Luxury Vinyl
Fireplaces Number 1
Fireplaces Type Basement, Main Level
Laundry Basement
Exterior
Parking Features Detached
Garage Spaces 2.0
Utilities Available Cable Connected, Electricity Connected, Telephone
Roof Type Metal
Building
Lot Description Mountain View, Spring/Pond/Lake, Trees/Woods
Foundation Full Basement, Walk Out
Water Well
Level or Stories Ranch
Finished Basement 88
Structure Type Concrete Block
Construction Status Existing Home
Schools
School District Woodland Park Re2
Others
Special Listing Condition Not Applicable
Read Less Info
Want to know what your home might be worth? Contact us for a FREE valuation!

Our team is ready to help you sell your home for the highest possible price ASAP


