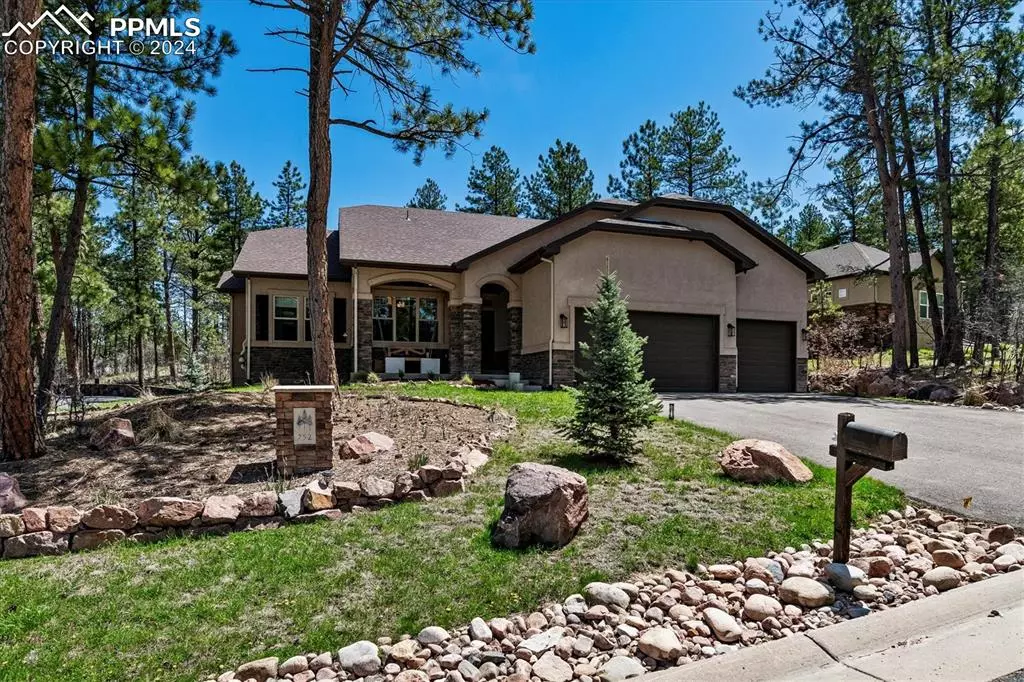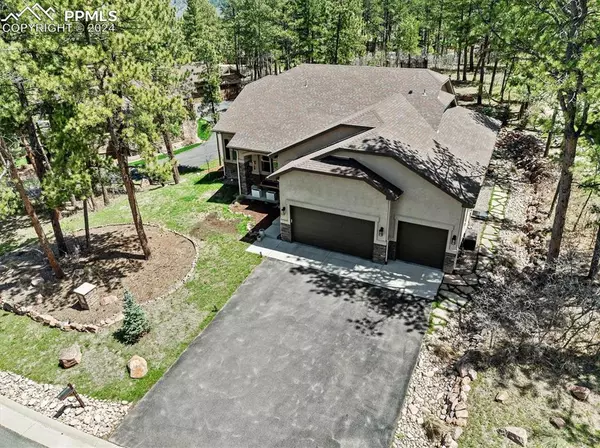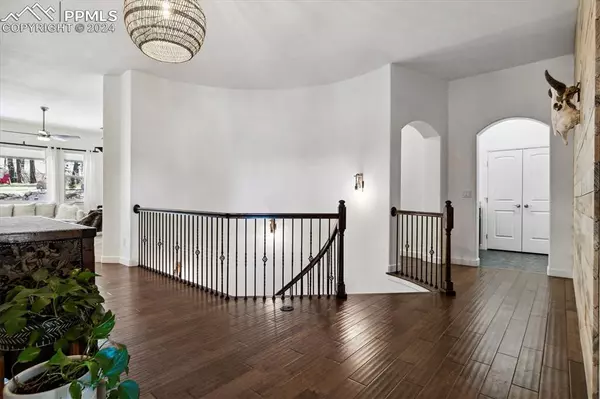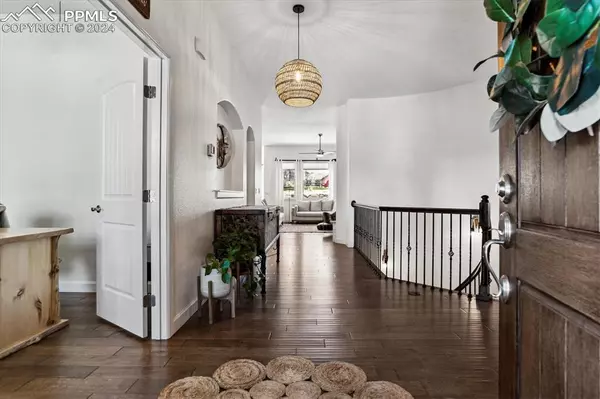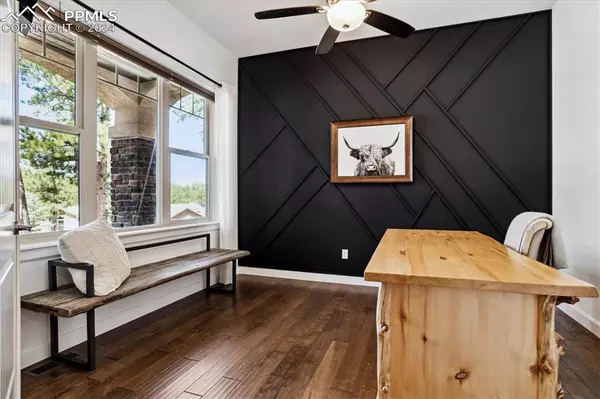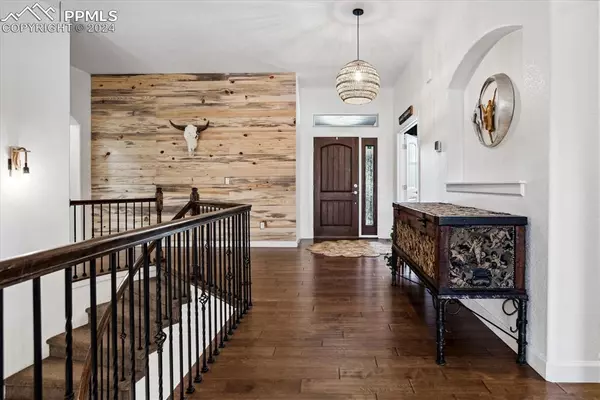$1,150,000
$1,175,000
2.1%For more information regarding the value of a property, please contact us for a free consultation.
4 Beds
4 Baths
4,940 SqFt
SOLD DATE : 12/12/2024
Key Details
Sold Price $1,150,000
Property Type Single Family Home
Sub Type Single Family
Listing Status Sold
Purchase Type For Sale
Square Footage 4,940 sqft
Price per Sqft $232
MLS Listing ID 8053198
Sold Date 12/12/24
Style Ranch
Bedrooms 4
Full Baths 2
Half Baths 1
Three Quarter Bath 1
Construction Status Existing Home
HOA Fees $40/ann
HOA Y/N Yes
Year Built 2017
Annual Tax Amount $6,892
Tax Year 2023
Lot Size 0.500 Acres
Property Description
Great opportunity for this gorgeous ranch style home set beautifully in the quiet, upscale and picturesque Hidden Forest neighborhood in Larkspur. As you step inside, you will be impressed by high ceilings and gorgeous hardwood floors that adorn the main living areas. The open design and an abundance of natural light creates a seamless flow throughout the home, perfect for entertaining guests or spending time with loved ones. Upgraded fixtures, quality finishes and fresh paint add a touch of elegance to every room, creating an inviting and welcoming atmosphere. Enjoy the simplicity of main level living which includes a private study off the entry that leads to the open great room, chef's kitchen with wall oven and smooth top range with vent hood, breakfast nook and formal dining room. The primary suite is tucked away from the main living area providing the owners a private retreat and features a spacious spa-like 5-piece bath while the walk-in closet is conveniently connected to the laundry room. The second bedroom on the main floor is located on the opposite wing and has its own private bath. Step outside and enjoy your incredible surroundings with an oversized concrete patio, fire pit, water feature and beautifully landscaped backyard. The finished daylight basement expands your space with 2 additional bedrooms, bathroom, wet bar, media room, game room, exercise/kids room and the pool table is included! With a four-car insulated and heated garage you'll have ample space for all your vehicles, toys and storage/workshop space. Nearby Bear Dance Golf Course offers a scenic and challenging round of golf on one of the top-rated courses in Colorado. Enjoy the peace and quiet of Larkspur living while being only 20 minutes to Castle Rock & 30 minutes to the Denver Tech Center or Colorado Springs! With its upscale design, desirable finishes, and unbeatable location, this is truly the ideal home.
Location
State CO
County Douglas
Area Sage Port
Interior
Interior Features 5-Pc Bath, 9Ft + Ceilings, French Doors, Great Room
Cooling Attic Fan, Ceiling Fan(s)
Flooring Carpet, Tile, Wood Laminate
Fireplaces Number 1
Fireplaces Type Basement, Electric, Gas, Main Level, Two
Laundry Main
Exterior
Parking Features Attached, Tandem
Garage Spaces 4.0
Utilities Available Cable Available, Electricity Connected, Natural Gas Connected
Roof Type Composite Shingle
Building
Lot Description Trees/Woods
Foundation Full Basement, Garden Level, Slab
Water Municipal
Level or Stories Ranch
Finished Basement 85
Structure Type Frame
Construction Status Existing Home
Schools
Middle Schools Castle Rock
High Schools Castle View
School District Douglas Re1
Others
Special Listing Condition Broker Owned
Read Less Info
Want to know what your home might be worth? Contact us for a FREE valuation!

Our team is ready to help you sell your home for the highest possible price ASAP


