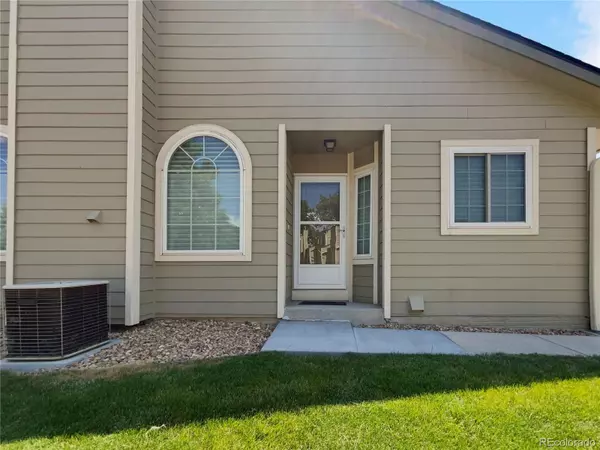$498,300
$494,000
0.9%For more information regarding the value of a property, please contact us for a free consultation.
2 Beds
3 Baths
2,042 SqFt
SOLD DATE : 12/12/2024
Key Details
Sold Price $498,300
Property Type Condo
Sub Type Condominium
Listing Status Sold
Purchase Type For Sale
Square Footage 2,042 sqft
Price per Sqft $244
Subdivision Stanton Farms Ex Sur
MLS Listing ID 7986291
Sold Date 12/12/24
Bedrooms 2
Full Baths 2
Half Baths 1
Condo Fees $335
HOA Fees $335/mo
HOA Y/N Yes
Abv Grd Liv Area 1,295
Originating Board recolorado
Year Built 1995
Annual Tax Amount $2,405
Tax Year 2023
Lot Size 2,178 Sqft
Acres 0.05
Property Description
Seller may consider buyer concessions if made in an offer. Immerse yourself in comfort and sophistication with this inviting property. One of its standout features is a cozy fireplace, perfect for enjoying chilly evenings. The home boasts a harmonious neutral color scheme that complements every season, adding year-round appeal. The kitchen is a culinary enthusiast's dream, featuring an attractive accent backsplash that enhances its understated elegance. The primary bedroom includes an enviable walk-in closet, offering ample storage space. The primary bathroom enhances your bathing experience with a separate tub and shower, perfect for relaxation. Recent upgrades include partial flooring replacement and a fresh interior paint job, providing a bright and timeless canvas for personalization. This home exudes irresistible charm, tailored for those seeking comfort and style. Discover the possibilities this property offers and make this beautifully-designed house your own.
Location
State CO
County Jefferson
Zoning P-D
Rooms
Basement Finished
Main Level Bedrooms 2
Interior
Heating Forced Air, Natural Gas
Cooling Central Air
Flooring Carpet, Laminate, Tile
Fireplace Y
Appliance Dishwasher, Microwave, Oven
Exterior
Garage Spaces 2.0
Utilities Available Electricity Available, Natural Gas Available
Roof Type Composition
Total Parking Spaces 2
Garage Yes
Building
Sewer Public Sewer
Level or Stories One
Structure Type Wood Siding
Schools
Elementary Schools Stony Creek
Middle Schools Deer Creek
High Schools Chatfield
School District Jefferson County R-1
Others
Senior Community No
Ownership Corporation/Trust
Acceptable Financing Cash, Conventional
Listing Terms Cash, Conventional
Special Listing Condition None
Read Less Info
Want to know what your home might be worth? Contact us for a FREE valuation!

Our team is ready to help you sell your home for the highest possible price ASAP

© 2025 METROLIST, INC., DBA RECOLORADO® – All Rights Reserved
6455 S. Yosemite St., Suite 500 Greenwood Village, CO 80111 USA
Bought with RE/MAX NORTHWEST INC






