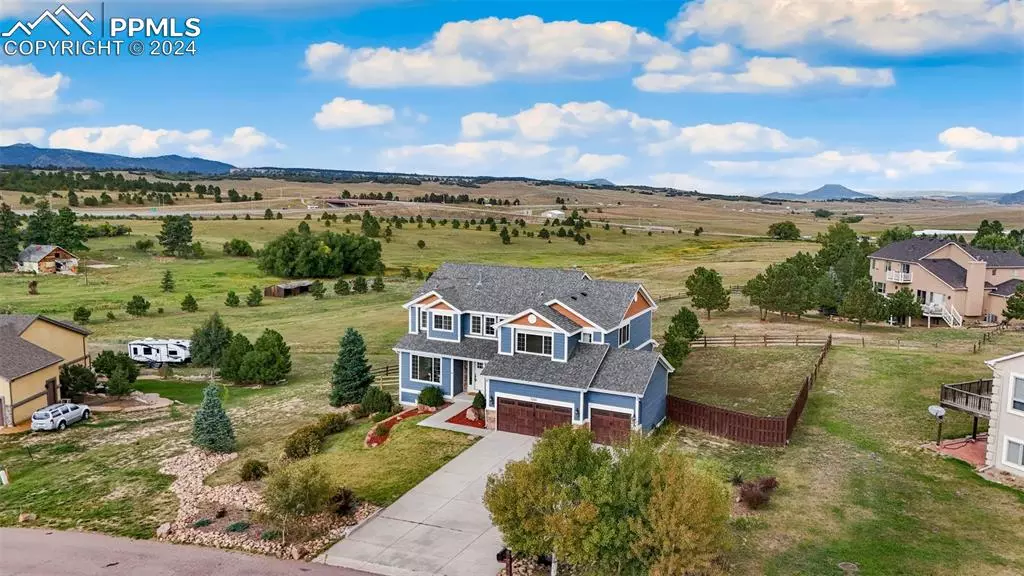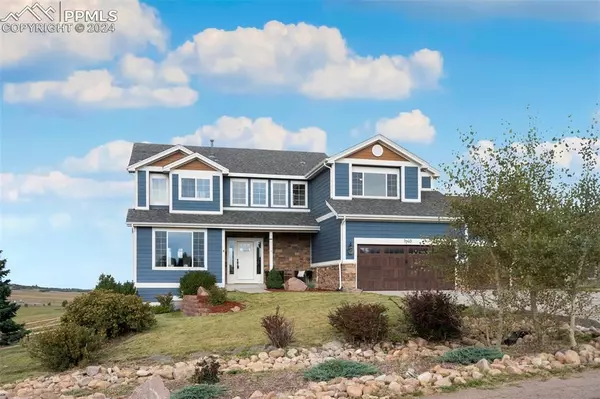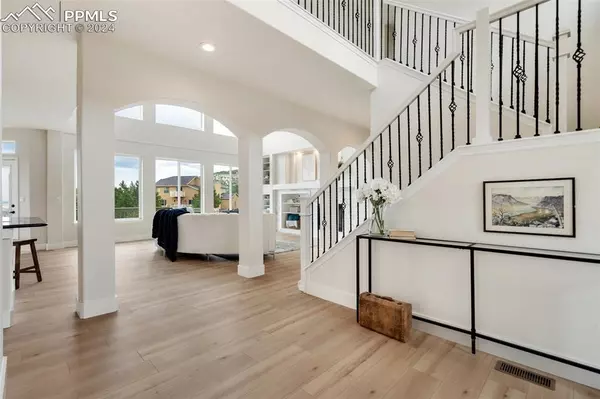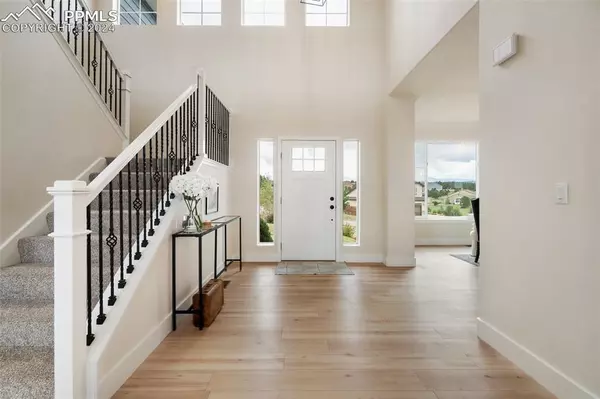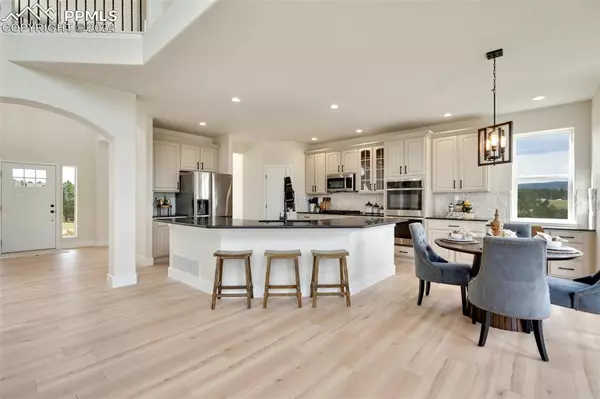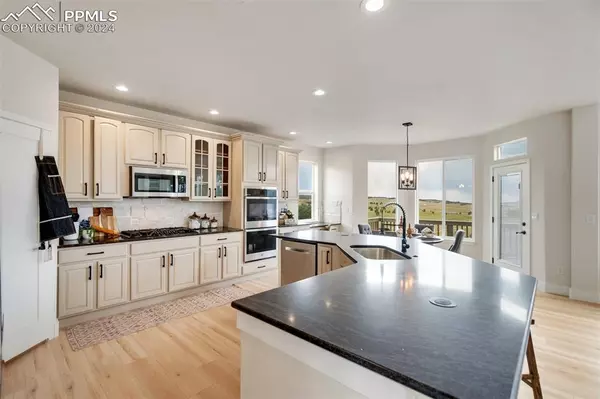$839,900
$839,900
For more information regarding the value of a property, please contact us for a free consultation.
5 Beds
3 Baths
4,362 SqFt
SOLD DATE : 12/13/2024
Key Details
Sold Price $839,900
Property Type Single Family Home
Sub Type Single Family
Listing Status Sold
Purchase Type For Sale
Square Footage 4,362 sqft
Price per Sqft $192
MLS Listing ID 4530728
Sold Date 12/13/24
Style 2 Story
Bedrooms 5
Full Baths 3
Construction Status Existing Home
HOA Y/N No
Year Built 2006
Annual Tax Amount $4,364
Tax Year 2023
Lot Size 0.542 Acres
Property Description
Craftsman style fully updated two story beauty on over half an acre. This open layout features 4 large upstairs bedrooms with lots of windows and natural light throughout. The main level consists of an office/5th bedroom, full bath, two story entryway and living room, gas log fireplace, formal and informal dining areas and breakfast/eat-in island. The Kitchen boasts stainless steel appliances, two ovens, new fridge with craft ice maker, gas range, pop-up island outlets with wireless charging and generous pantry. Enjoy the nearby walking trails, spoil yourself with fantastic views from the porch, the perfect place to take in morning coffee, and relax on the expansive deck after a long day. Minutes from I-25, this home provides convenient access to downtown Colorado Springs, Castle Rock and Denver. Extensive upgrades include new lighting throughout, plumbing fixtures, flooring, counter tops, ceiling fans, solid core shaker style interior doors, casing, baseboard, interior paint, vanities and much more. Full, unfinished walk-out basement ready for a new owner's personal touch. Must see to appreciate.
Location
State CO
County El Paso
Area Misty Acres
Interior
Cooling Ceiling Fan(s), Central Air, Electric
Flooring Carpet, Ceramic Tile, Luxury Vinyl
Fireplaces Number 1
Fireplaces Type Gas, Main Level, One
Exterior
Parking Features Attached
Garage Spaces 3.0
Fence Rear
Utilities Available Electricity Connected, Natural Gas Connected
Roof Type Composite Shingle
Building
Lot Description Backs to Open Space, Mountain View, Sloping, View of Pikes Peak
Foundation Full Basement, Walk Out
Water Municipal
Level or Stories 2 Story
Structure Type Frame
Construction Status Existing Home
Schools
School District Lewis-Palmer-38
Others
Special Listing Condition Broker Owned
Read Less Info
Want to know what your home might be worth? Contact us for a FREE valuation!

Our team is ready to help you sell your home for the highest possible price ASAP


