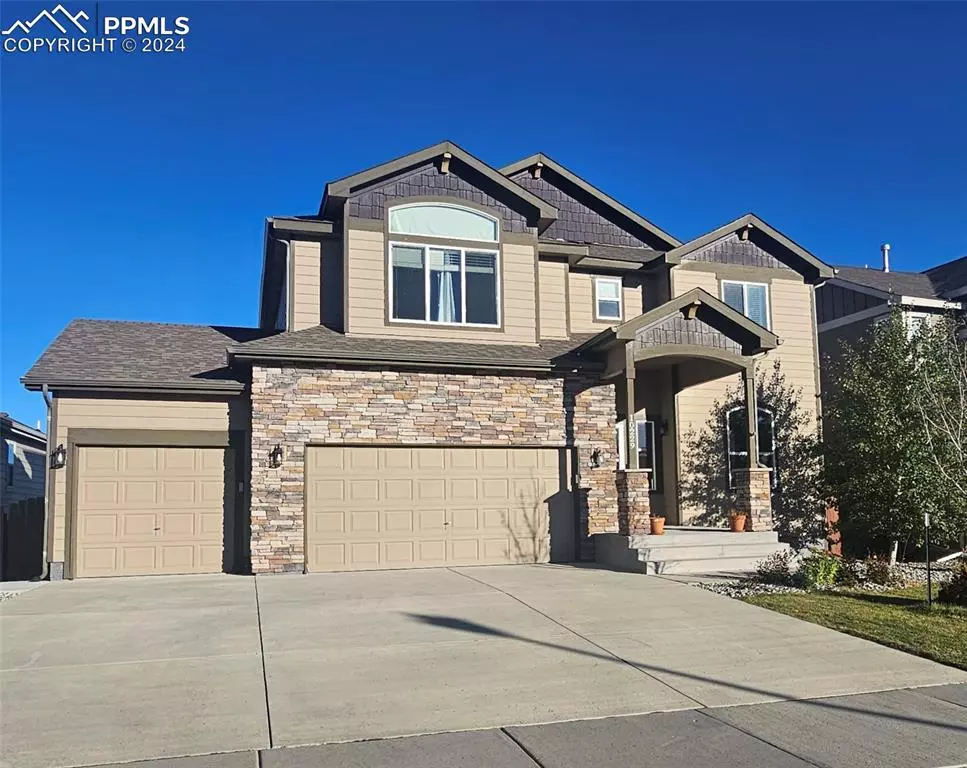$593,000
$595,000
0.3%For more information regarding the value of a property, please contact us for a free consultation.
4 Beds
4 Baths
3,480 SqFt
SOLD DATE : 12/16/2024
Key Details
Sold Price $593,000
Property Type Single Family Home
Sub Type Single Family
Listing Status Sold
Purchase Type For Sale
Square Footage 3,480 sqft
Price per Sqft $170
MLS Listing ID 4438432
Sold Date 12/16/24
Style 2 Story
Bedrooms 4
Full Baths 3
Half Baths 1
Construction Status Existing Home
HOA Fees $8/ann
HOA Y/N Yes
Year Built 2015
Annual Tax Amount $3,728
Tax Year 2023
Lot Size 7,500 Sqft
Property Description
This beautiful home is an entertainer's dream, with a formal dining room, and Butler's Pantry, attached to a gourmet kitchen. Stainless steel appliances to include a double oven, upgraded cabinets and granite countertops makes this a cook's dream. Vaulted ceilings and a spacious loft overlooking the family room offers extra opportunity for an office space, hobby/craft area, or kid's hang-out. Finished basement offers another large living room and workout space, full guest bedroom and bath and tons of storage. The master bedroom is a retreat within itself with a sitting area, double-sided fireplace and soaking tub. Granite vanities are featured throughout the home. Additional secondary bedrooms upstairs each contain walk-in closets. Located in the highly desirable Meridian Ranch community on a cul-de-sac. Close to shopping, Falcon schools, walking paths and the Community Recreation Center with a pool and fitness center.
Location
State CO
County El Paso
Area Meridian Ranch
Interior
Cooling Central Air
Fireplaces Number 1
Fireplaces Type Upper Level
Laundry Upper
Exterior
Parking Features Attached
Garage Spaces 3.0
Fence Rear
Utilities Available Electricity Connected, Natural Gas Connected
Roof Type Composite Shingle
Building
Lot Description Cul-de-sac
Foundation Walk Out
Water Assoc/Distr
Level or Stories 2 Story
Finished Basement 84
Structure Type Frame
Construction Status Existing Home
Schools
School District Falcon-49
Others
Special Listing Condition Not Applicable
Read Less Info
Want to know what your home might be worth? Contact us for a FREE valuation!

Our team is ready to help you sell your home for the highest possible price ASAP


