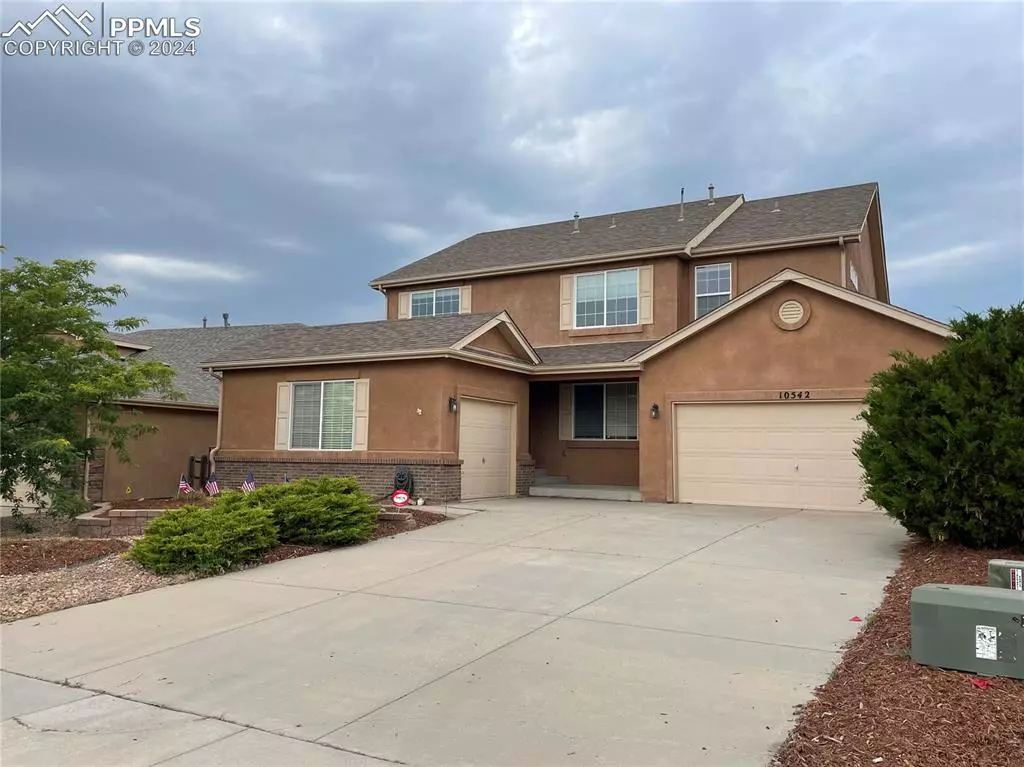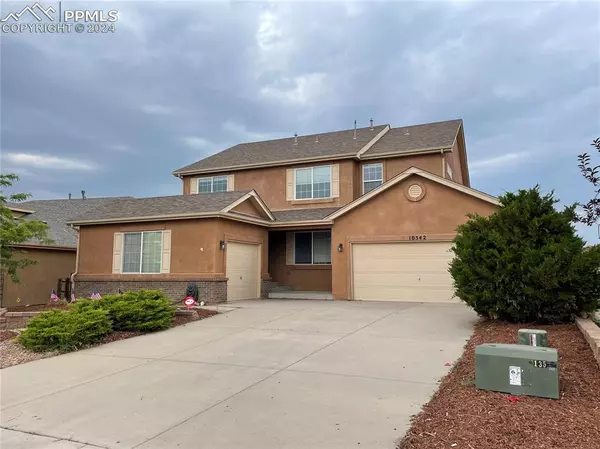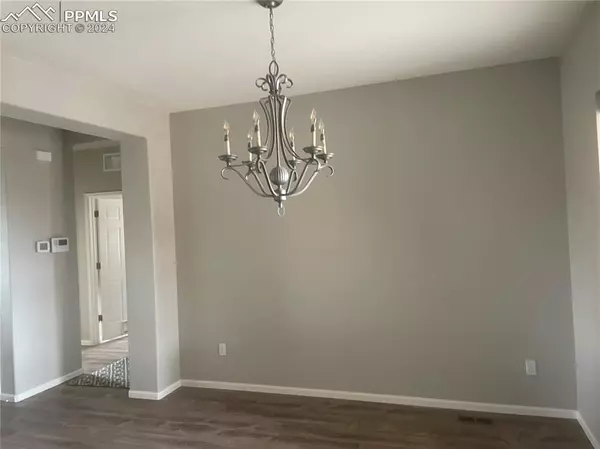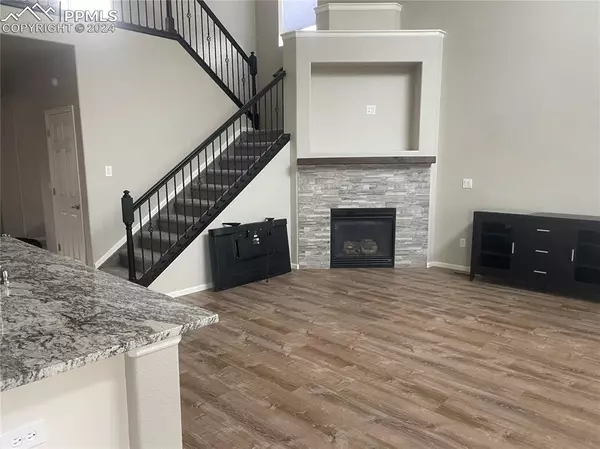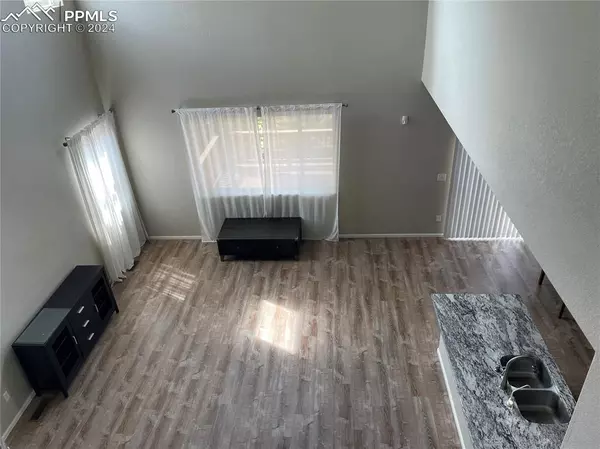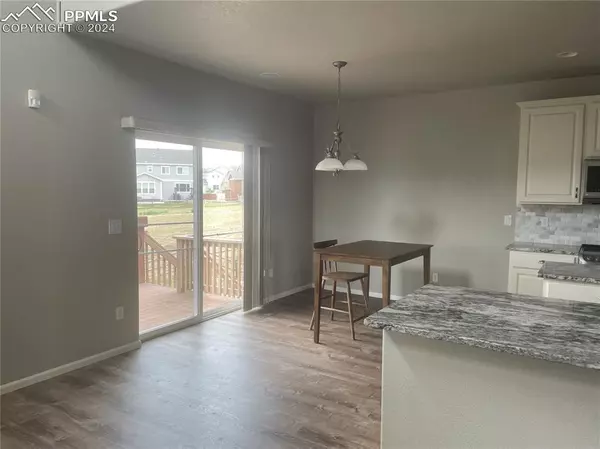$650,000
$675,000
3.7%For more information regarding the value of a property, please contact us for a free consultation.
5 Beds
4 Baths
4,159 SqFt
SOLD DATE : 12/16/2024
Key Details
Sold Price $650,000
Property Type Single Family Home
Sub Type Single Family
Listing Status Sold
Purchase Type For Sale
Square Footage 4,159 sqft
Price per Sqft $156
MLS Listing ID 6600387
Sold Date 12/16/24
Style 2 Story
Bedrooms 5
Full Baths 3
Three Quarter Bath 1
Construction Status Existing Home
HOA Fees $8/ann
HOA Y/N Yes
Year Built 2006
Annual Tax Amount $3,135
Tax Year 2022
Lot Size 8,276 Sqft
Property Description
Welcome to the wonderful community of Meridian Ranch. This gorgeous home is bursting with upgrades. The home features 5 beds and 4 baths. The open floor plan is perfect for entertaining. The kitchen boasts 42-inch cabinetry, stainless steel appliances and gorgeous granite countertops. The kitchen opens up to the great room with 20-foot vaulted ceilings. For those special evenings, enjoy dinner in your separate dining room. Are you working from home? - you've got a private office on the main level. The main level also features a laundry room, full bath and an additional bonus room - Play room? Library? You decide! Upstairs is the Primary Suite with a 5-piece master bath which has been recently upgraded with quartz counter tops, soaking tub, shower spa, and dual sinks. Three additional bedrooms complete this level with an additional full bath. The basement is 95% finished with a bedroom, large family room and another bonus room - what will you do with it? The 3/4 bath features a steam/sauna shower. Outside is the epitome of relaxation. The front is xeriscaped. The backyard boasts a storage shed, a garden area with water hook up, a 27 X 11 patio, firepit and stone seating. Your upper deck is covered. You can get to the back through the walkout basement or from the main level living room. Outdoors you will enjoy your privacy - with the lot backing to open space and golf course. Check out your views of Pike's Peak! This home has it all. The only thing missing is you!
THERE IS NO WATER AT THE HOME, IT HAS BEEN WINTERIZED.
Location
State CO
County El Paso
Area Meridian Ranch
Interior
Interior Features 5-Pc Bath, 6-Panel Doors, 9Ft + Ceilings, French Doors, Great Room, Vaulted Ceilings
Cooling Central Air
Flooring Carpet, Luxury Vinyl
Fireplaces Number 1
Fireplaces Type Gas, Main Level
Laundry Main
Exterior
Parking Features Attached
Garage Spaces 3.0
Fence All
Community Features Community Center, Golf Course, Parks or Open Space, Playground Area
Utilities Available Cable Connected, Electricity Connected, Natural Gas Connected
Roof Type Composite Shingle
Building
Lot Description Backs to Golf Course, Backs to Open Space, Golf Course View, Level, Mountain View, View of Pikes Peak
Foundation Full Basement
Water Assoc/Distr
Level or Stories 2 Story
Finished Basement 95
Structure Type Frame
Construction Status Existing Home
Schools
School District Falcon-49
Others
Special Listing Condition Estate, In Foreclosure, Sold As Is
Read Less Info
Want to know what your home might be worth? Contact us for a FREE valuation!

Our team is ready to help you sell your home for the highest possible price ASAP


