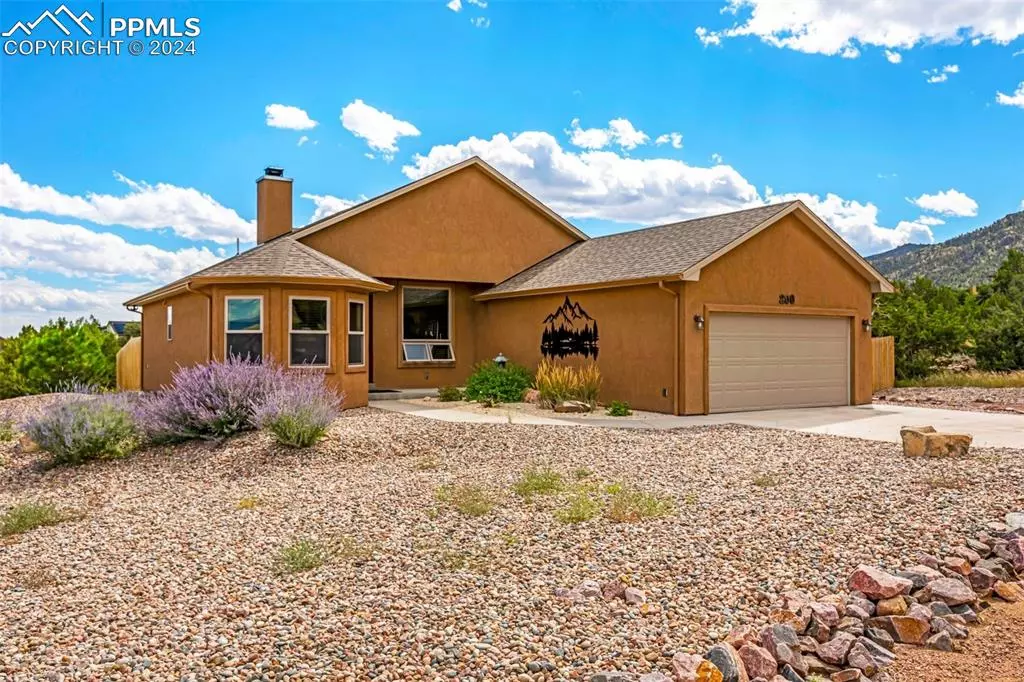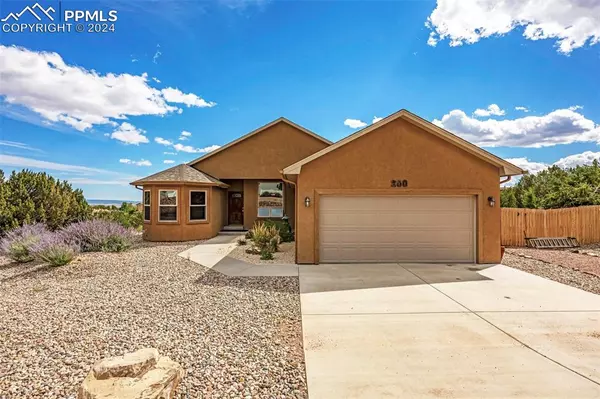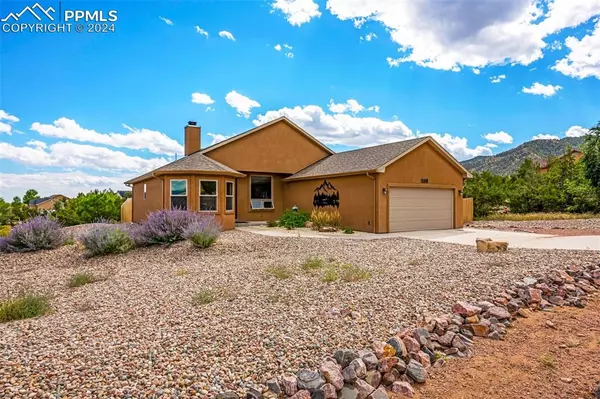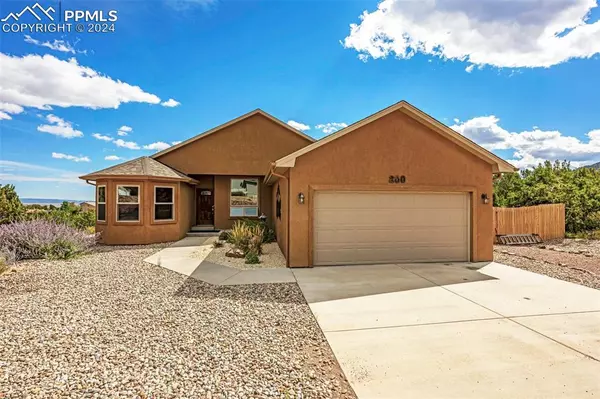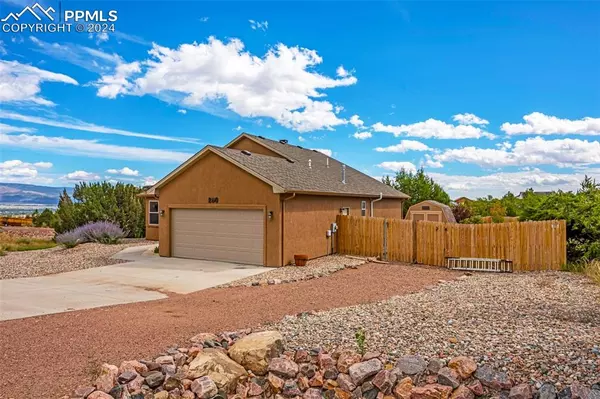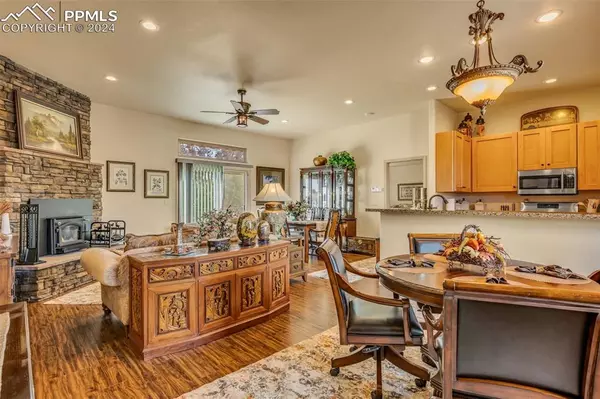$441,000
$459,000
3.9%For more information regarding the value of a property, please contact us for a free consultation.
3 Beds
2 Baths
1,459 SqFt
SOLD DATE : 12/16/2024
Key Details
Sold Price $441,000
Property Type Single Family Home
Sub Type Single Family
Listing Status Sold
Purchase Type For Sale
Square Footage 1,459 sqft
Price per Sqft $302
MLS Listing ID 3346469
Sold Date 12/16/24
Style Ranch
Bedrooms 3
Full Baths 1
Three Quarter Bath 1
Construction Status Existing Home
HOA Y/N No
Year Built 2018
Annual Tax Amount $2,064
Tax Year 2023
Lot Size 0.513 Acres
Property Description
You can't go wrong with this stunning ranch-style home, built in 2018, offers 1,459 sqft of main-level living with a modern split-bedroom design. With modern updates from roof to floor throughout. The open-concept layout centers around a breathtaking rock wood burning fireplace, creating a cozy yet elegant focal point. The kitchen features a breakfast bar, sleek Samsung appliances and stylish light fixtures. The spacious master suite features vaulted ceilings, large walk in closet, a private bath with double sinks and a spa-like tiled shower. Situated on a generous corner lot over half an acre, the property boasts xeriscaping, a new shed, fenced backyard with a large composite deck with a Sun Setter awning (remote control and has a wind sensor to auto retract) perfect for outdoor entertainment or quiet morning coffee enjoyment with all the breathtaking Colorado views! Located close to hiking trails, Tanner Peak and close to downtown or 9th st amenities, this home combines modern comfort with outdoor adventure.
Location
State CO
County Fremont
Area Dawson Ranch
Interior
Interior Features Vaulted Ceilings
Cooling Central Air
Flooring Tile, Vinyl/Linoleum
Fireplaces Number 1
Fireplaces Type Insert, Wood Burning
Laundry Main
Exterior
Parking Features Attached
Garage Spaces 2.0
Fence Rear
Utilities Available Natural Gas Connected
Roof Type Composite Shingle
Building
Lot Description Corner
Foundation Crawl Space
Water Assoc/Distr
Level or Stories Ranch
Structure Type Frame
Construction Status Existing Home
Schools
School District Canon City Re-1
Others
Special Listing Condition Not Applicable
Read Less Info
Want to know what your home might be worth? Contact us for a FREE valuation!

Our team is ready to help you sell your home for the highest possible price ASAP


