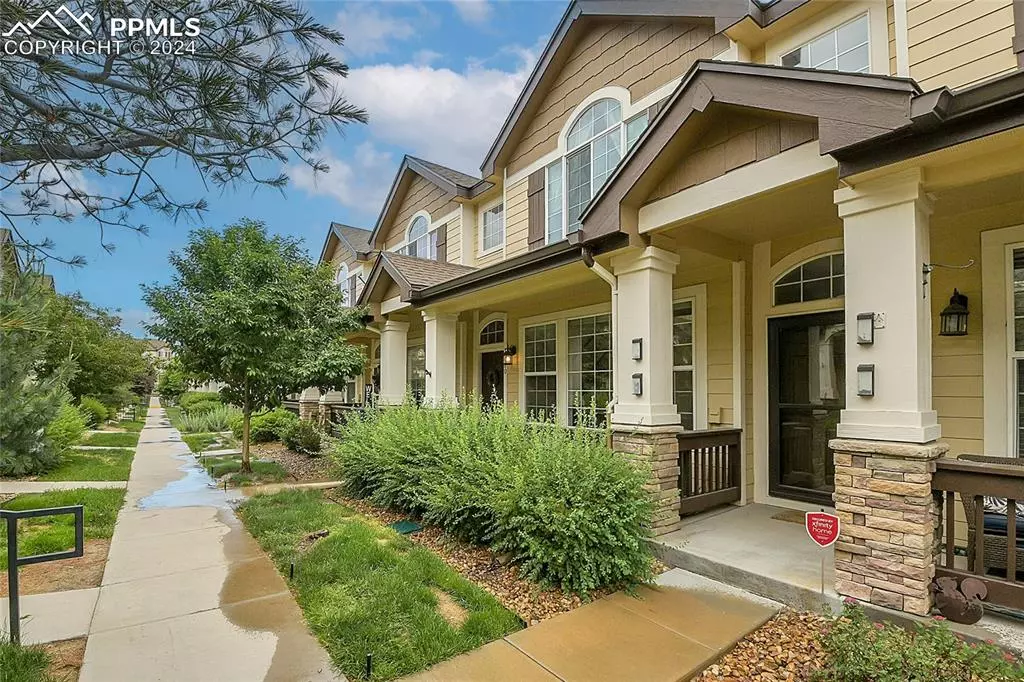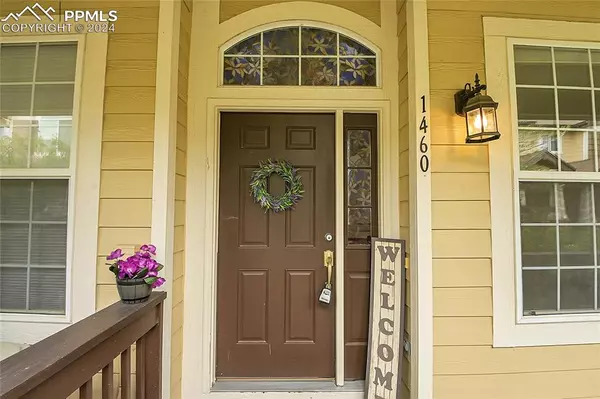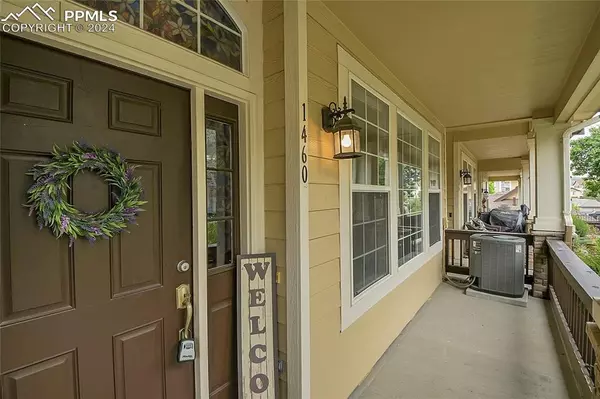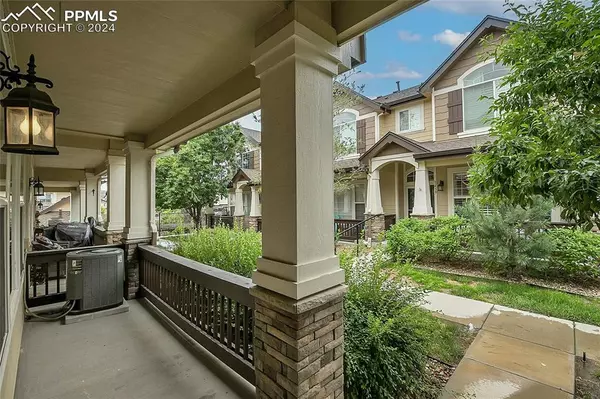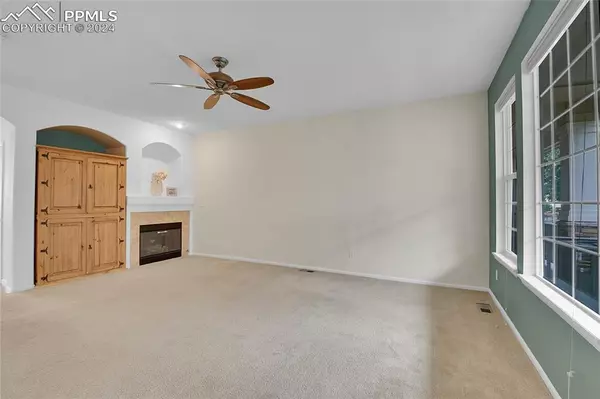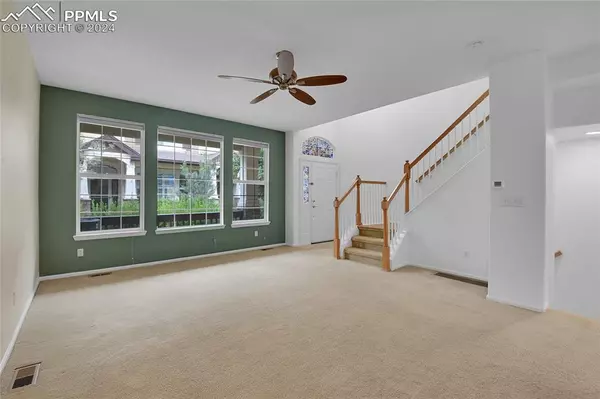$420,000
$430,000
2.3%For more information regarding the value of a property, please contact us for a free consultation.
2 Beds
3 Baths
1,767 SqFt
SOLD DATE : 12/19/2024
Key Details
Sold Price $420,000
Property Type Townhouse
Sub Type Townhouse
Listing Status Sold
Purchase Type For Sale
Square Footage 1,767 sqft
Price per Sqft $237
MLS Listing ID 4022184
Sold Date 12/19/24
Style 3 Story
Bedrooms 2
Full Baths 2
Half Baths 1
Construction Status Existing Home
HOA Fees $250/mo
HOA Y/N Yes
Year Built 2004
Annual Tax Amount $1,885
Tax Year 2023
Lot Size 871 Sqft
Property Description
Sawgrass townhouse in Plum Creek area of Castle Rock. Enter through a covered patio entrance in to a large living room with a ceiling fan and a gas fireplace. The main floor includes a half bath down the hall from the living room which leads to a dining area and adjoining kitchen with an island and pantry. Brand new, stainless appliances an included with this home. Going upstairs, you'll find a primary bedroom with an ensuite, 5 piece bathroom and walk-in closet. The 2nd bedroom upstairs also has a ensuite bathroom. In the basement is an attached, 2 car garage with an extended work area in front of one of the parking spots. A entry area with a coat closet and separate laundry room with the washer, dryer and freezer included with the home. Mew laminated flooring is in the entry and laundry area. This townhome is close to historic, downtown Castle Rock and convenient to I-2 with access to both Denver and Colorado Springs.
Location
State CO
County Douglas
Area Plum Creek Fairway
Interior
Interior Features 5-Pc Bath, Vaulted Ceilings
Cooling Attic Fan, Central Air
Flooring Carpet, Ceramic Tile, Wood Laminate
Fireplaces Number 1
Fireplaces Type Gas
Laundry Basement
Exterior
Parking Features Attached
Garage Spaces 2.0
Community Features Club House, Pool
Utilities Available Cable Connected, Electricity Connected, Natural Gas Connected, Telephone
Roof Type Composite Shingle
Building
Lot Description See Prop Desc Remarks
Foundation Slab
Water Assoc/Distr
Level or Stories 3 Story
Finished Basement 83
Structure Type Framed on Lot
Construction Status Existing Home
Schools
Middle Schools Mesa
High Schools Douglas Co
School District Douglas Re1
Others
Special Listing Condition Not Applicable
Read Less Info
Want to know what your home might be worth? Contact us for a FREE valuation!

Our team is ready to help you sell your home for the highest possible price ASAP


