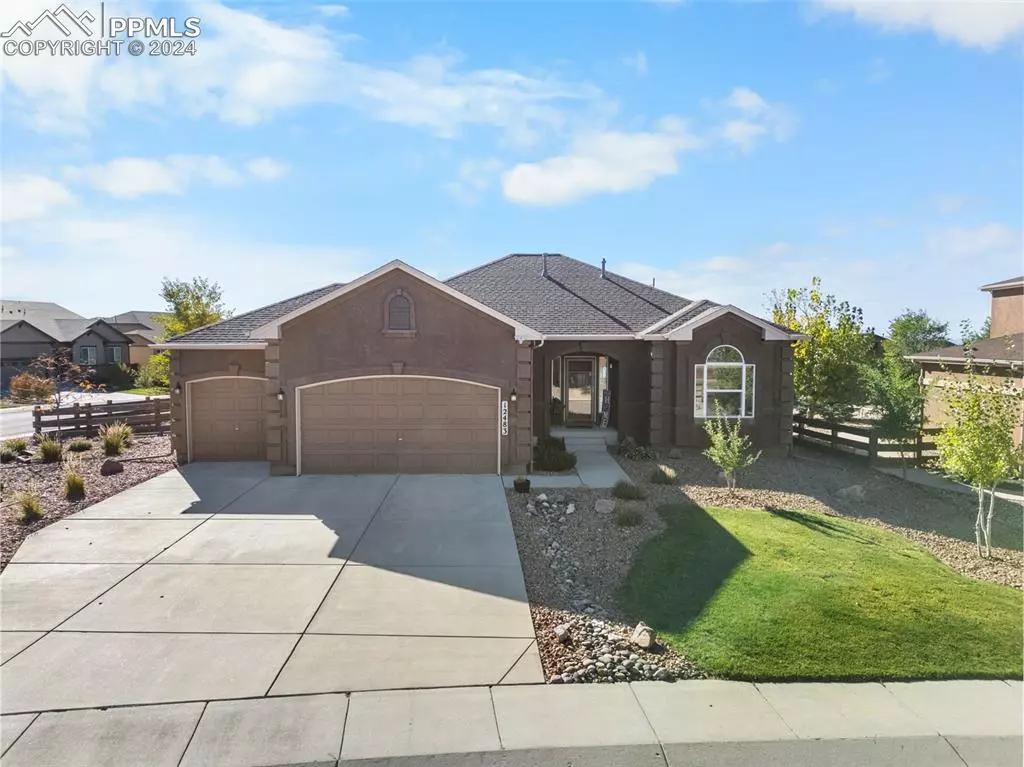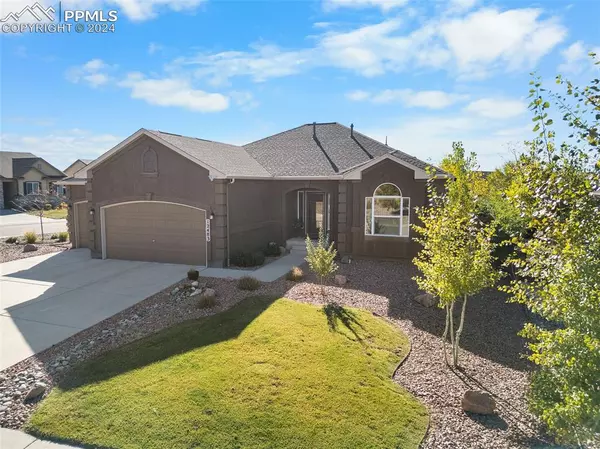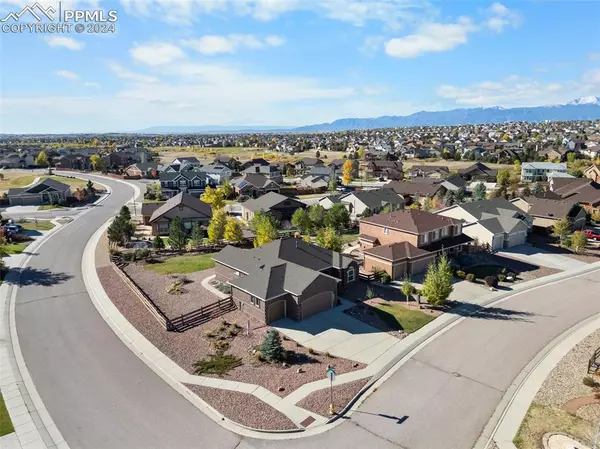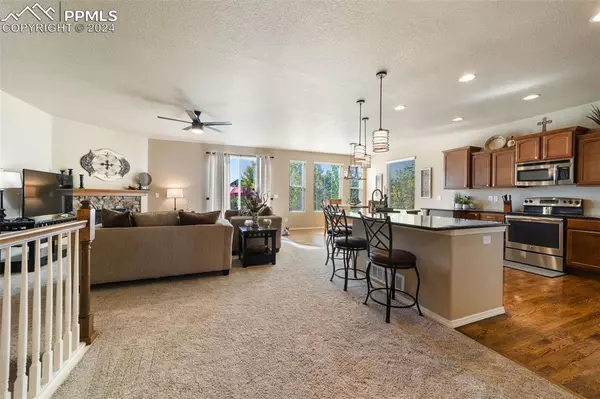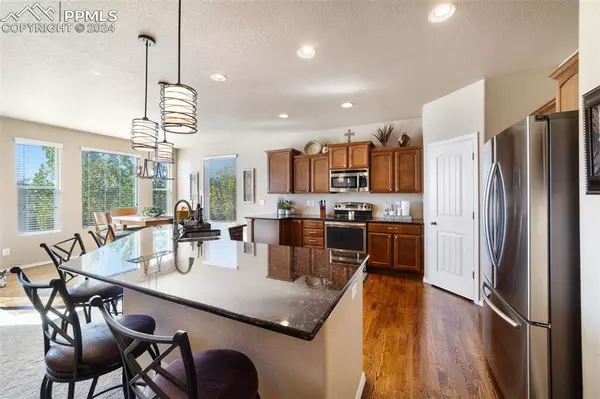$595,000
$619,000
3.9%For more information regarding the value of a property, please contact us for a free consultation.
5 Beds
3 Baths
3,145 SqFt
SOLD DATE : 12/30/2024
Key Details
Sold Price $595,000
Property Type Single Family Home
Sub Type Single Family
Listing Status Sold
Purchase Type For Sale
Square Footage 3,145 sqft
Price per Sqft $189
MLS Listing ID 3575342
Sold Date 12/30/24
Style Ranch
Bedrooms 5
Full Baths 1
Three Quarter Bath 2
Construction Status Existing Home
HOA Fees $8/ann
HOA Y/N Yes
Year Built 2014
Annual Tax Amount $3,546
Tax Year 2023
Lot Size 0.280 Acres
Property Description
Discover the charm and elegance of this 5-bedroom, 3-bath ranch-style home nestled in the scenic and amenity filled neighborhood of Meridian Ranch with breathtaking mountain views and a large over a quarter acre corner lot. Conveniently located close to restaurants, shopping, parks, golf, and Rec Centers (coming soon in 2025 an additional rec. center called The Fieldhouse). With its open floor plan, high ceilings, and abundant natural light, this home offers spacious living at its finest. As you step inside, the expansive kitchen catches your eye, granite countertops, stainless steel appliances, and a stainless steel electric range—perfect for creating memorable meals. The kitchen island and pantry provide ample storage and convenience, while the adjacent dining and living areas flow smoothly for easy entertaining. On cool nights, gather around the fireplace for a cozy evening in. The master bedroom is a true sanctuary, featuring a spa shower, ensuite bath and a large walk-in closet, offering convenience and luxury. Downstairs, the finished basement impresses with a bar, and gas fireplace, perfect for unwinding after a long day. Completing the basement is another full bathroom and an additional large three bedrooms. This beautiful home is located in the sought-after Falcon D49 school district, combining thoughtful design with practical upgrades such as central air conditioning, hardwood flooring, 3 car expanded garage 25x32 with 8 ft doors and 12 ft ceiling, and large 24x27 concrete patio in backyard with gazebo . With every detail carefully considered, this home is ready for you to move in and start making it your own. Plus conveniently located for access to Peterson Space Force Base, Air Force Academy, Schriever Air Force Base, and Fort Carson Army base. Schedule your tour today to experience the beauty and comfort this home offers!
Location
State CO
County El Paso
Area Meridian Ranch
Interior
Interior Features 9Ft + Ceilings, Great Room, Vaulted Ceilings
Cooling Ceiling Fan(s), Central Air
Flooring Carpet, Ceramic Tile, Wood, Luxury Vinyl
Fireplaces Number 1
Fireplaces Type Basement, Gas, Main Level
Laundry Main
Exterior
Parking Features Attached
Garage Spaces 3.0
Fence Rear
Community Features Club House, Community Center, Dining, Dog Park, Fitness Center, Golf Course, Hiking or Biking Trails, Parks or Open Space, Playground Area, Pool, Shops, See Prop Desc Remarks
Utilities Available Cable Available, Electricity Connected, Natural Gas Connected
Roof Type Composite Shingle
Building
Lot Description Corner, Mountain View, View of Pikes Peak
Foundation Full Basement
Builder Name Classic Homes
Water Assoc/Distr
Level or Stories Ranch
Finished Basement 97
Structure Type Framed on Lot
Construction Status Existing Home
Schools
School District Falcon-49
Others
Special Listing Condition Not Applicable
Read Less Info
Want to know what your home might be worth? Contact us for a FREE valuation!

Our team is ready to help you sell your home for the highest possible price ASAP


