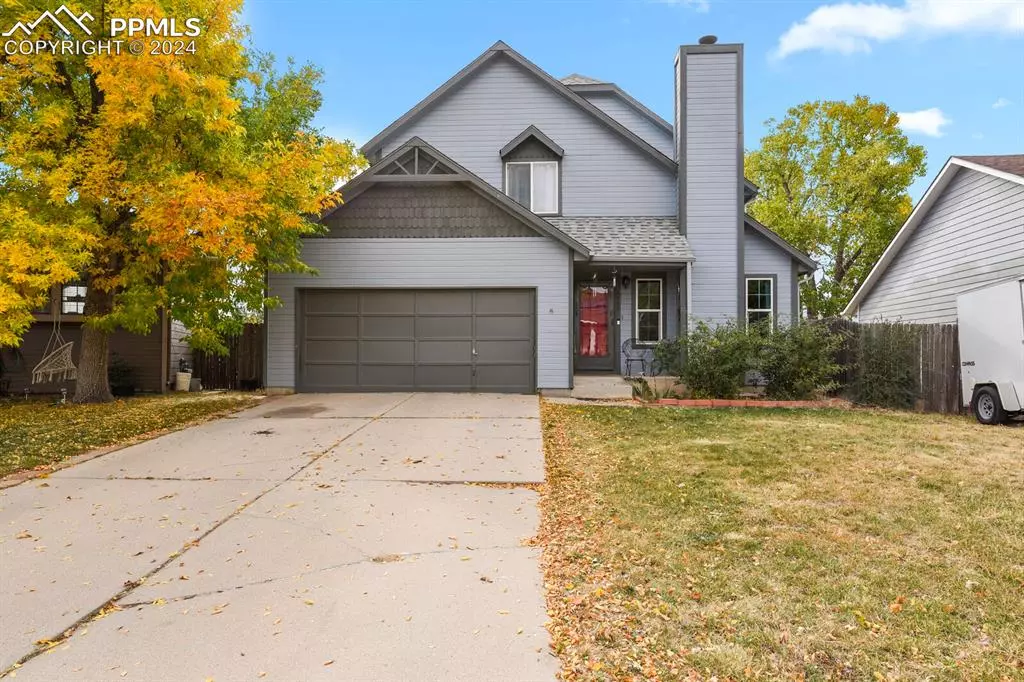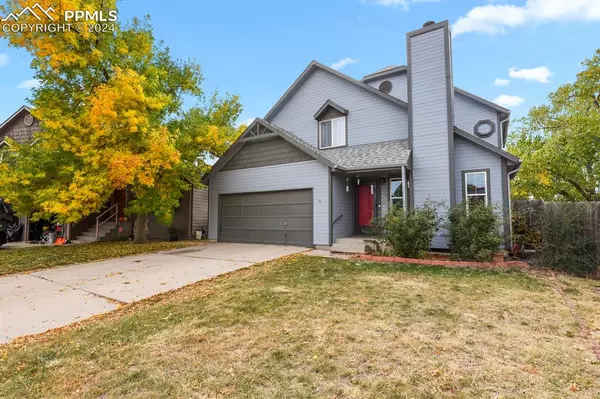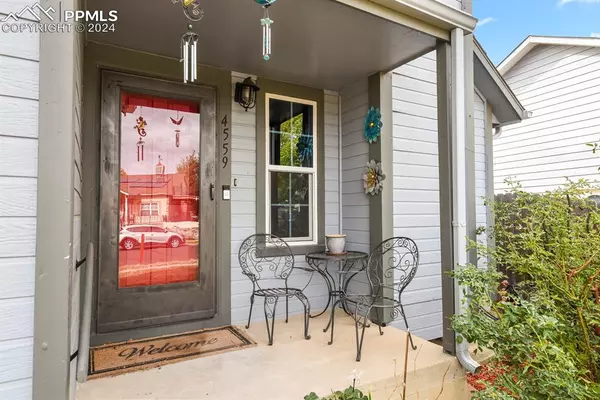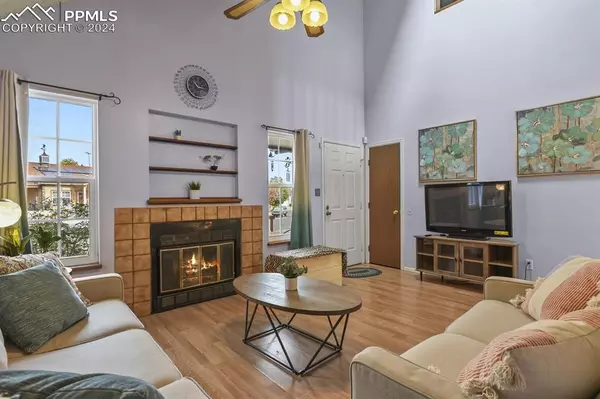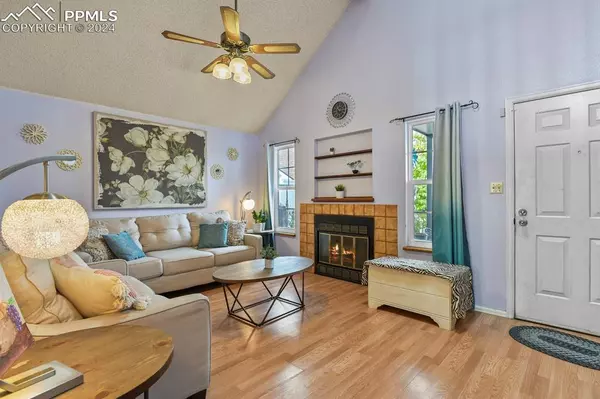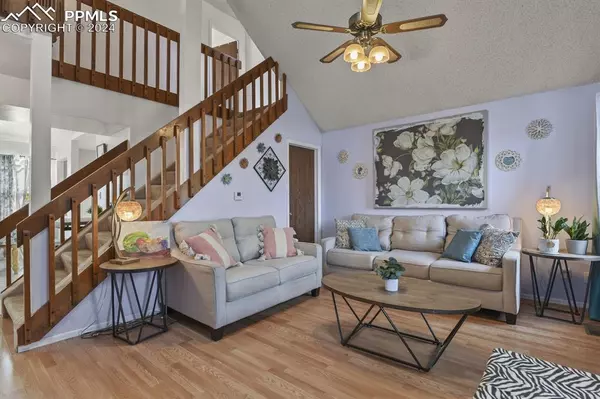$369,900
$369,900
For more information regarding the value of a property, please contact us for a free consultation.
3 Beds
3 Baths
2,021 SqFt
SOLD DATE : 12/30/2024
Key Details
Sold Price $369,900
Property Type Single Family Home
Sub Type Single Family
Listing Status Sold
Purchase Type For Sale
Square Footage 2,021 sqft
Price per Sqft $183
MLS Listing ID 1064906
Sold Date 12/30/24
Style 2 Story
Bedrooms 3
Full Baths 2
Half Baths 1
Construction Status Existing Home
HOA Y/N No
Year Built 1984
Annual Tax Amount $928
Tax Year 2023
Lot Size 4,791 Sqft
Property Description
Welcome to this charming two-story home, featuring an open and spacious floor plan that's perfect for both comfortable living and entertaining. As you approach the home, you'll be greeted by a cozy front patio, offering a peaceful outdoor space to relax. As you enter the home, you're immediately welcomed by an inviting atmosphere in the living room with a wood-burning fireplace for cozy winter evenings. The living room flows seamlessly into the kitchen and dining areas. The kitchen offers recently painted cabinets, stainless steel appliances and a walk-in pantry. The kitchen flows into the adjacent dining area and the additional sitting room that provides access to the backyard. The upper level offers a primary bedroom with ensuite bathroom that leads to a walk-in closet. Two additional bedrooms, a full bathroom, and a convenient laundry area complete the upper level. The unfinished basement offers room for storage or the opportunity to add additional living areas. Additional highlights include: a new tankless water heater installed in May 2023, new furnace installed in April 2023, and a new roof and exterior paint installed in July 2019. Vinyl windows throughout. Mountain views from the main and upper levels! Close to military installations, shopping, I-25 and Colorado Springs Airport.
Location
State CO
County El Paso
Area Foxhill
Interior
Interior Features Vaulted Ceilings
Cooling Ceiling Fan(s)
Flooring Carpet, Tile, Vinyl/Linoleum
Fireplaces Number 1
Fireplaces Type One, Wood Burning
Laundry Upper
Exterior
Parking Features Attached
Garage Spaces 2.0
Utilities Available Electricity Connected, Natural Gas Connected
Roof Type Composite Shingle
Building
Lot Description City View, Mountain View
Foundation Partial Basement
Water Municipal
Level or Stories 2 Story
Structure Type Frame
Construction Status Existing Home
Schools
School District Harrison-2
Others
Special Listing Condition Not Applicable
Read Less Info
Want to know what your home might be worth? Contact us for a FREE valuation!

Our team is ready to help you sell your home for the highest possible price ASAP


