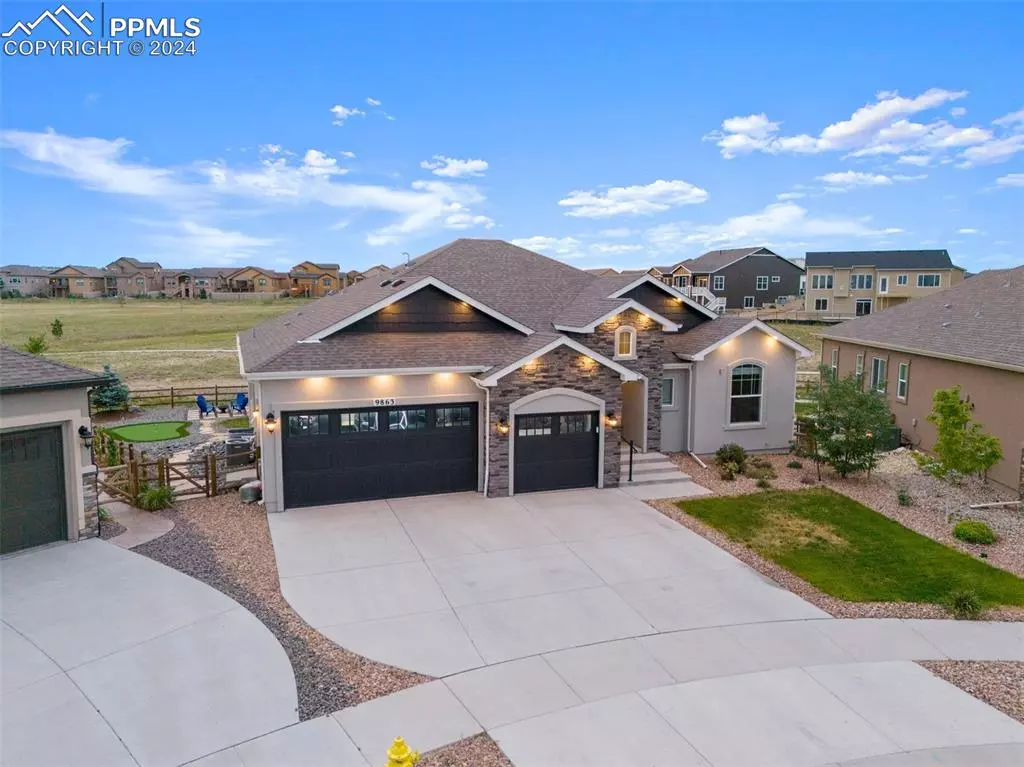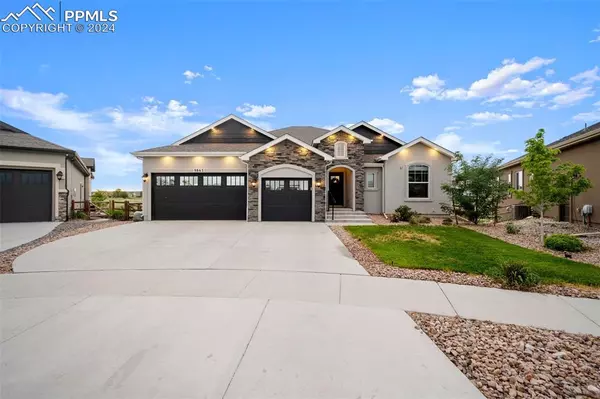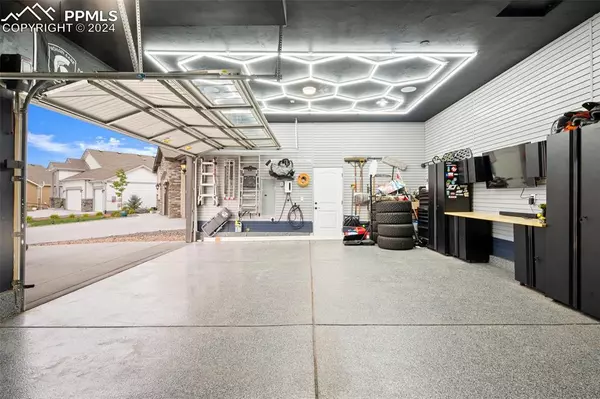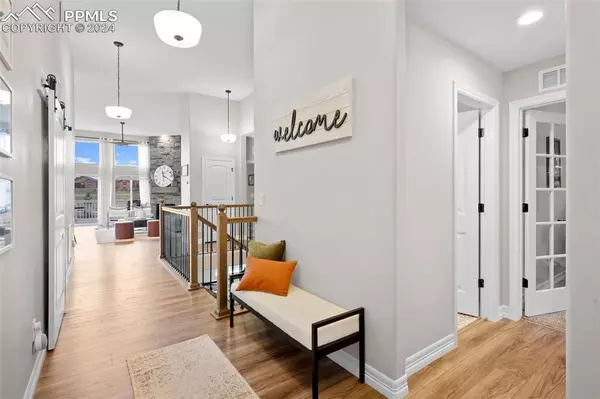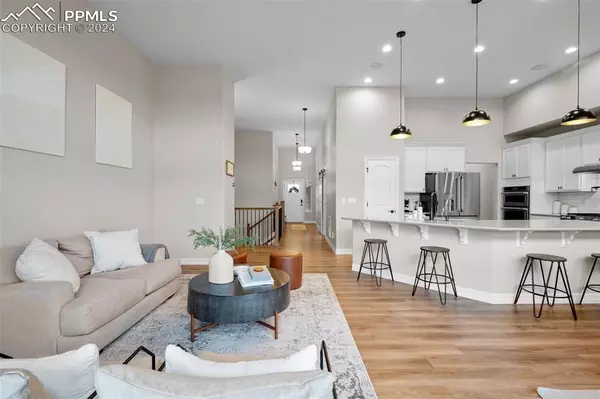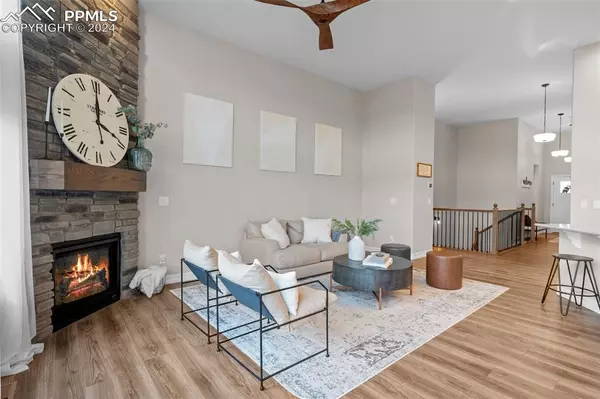$842,500
$849,990
0.9%For more information regarding the value of a property, please contact us for a free consultation.
6 Beds
4 Baths
4,432 SqFt
SOLD DATE : 01/02/2025
Key Details
Sold Price $842,500
Property Type Single Family Home
Sub Type Single Family
Listing Status Sold
Purchase Type For Sale
Square Footage 4,432 sqft
Price per Sqft $190
MLS Listing ID 5011312
Sold Date 01/02/25
Style Ranch
Bedrooms 6
Full Baths 3
Half Baths 1
Construction Status Existing Home
HOA Fees $7/ann
HOA Y/N Yes
Year Built 2020
Annual Tax Amount $2,993
Tax Year 2022
Lot Size 10,525 Sqft
Property Description
Discover luxury living in this stunning 6-bedroom, 4-bath home, spanning 4,432 square feet. Nestled on a cul-de-sac lot that backs onto open space and walking trails, this residence boasts breathtaking mountain views and convenient access to nearby recreational amenities, including a golf course, gym, and pool. Upon entering, you'll be welcomed by soaring ceilings and abundant natural light. The great room is an elegant gathering space featuring a striking stone-to-ceiling gas fireplace and a captivating wall of windows with custom drapes, perfect for entertaining. This thoughtfully designed home offers four spacious bedrooms on the main level, including a serene master suite. The master bath is a spa-like retreat, complete with a standalone soaking tub, a frameless glass shower with a rain showerhead, custom cabinetry in the closet, and exquisite finishes that elevate your everyday experience. A convenient Jack and Jill bathroom connects two other bedrooms, providing privacy and functionality. The gourmet kitchen is a chef's dream, equipped with premium KitchenAid stainless steel appliances, including a 5-burner gas cooktop, double ovens, a convection microwave, a GE Cafe refrigerator, and a convenient pot filler. Custom lighting, elegant cabinetry, quartz countertops, Moen fixtures, and a stylish backsplash add sophistication and charm. Adjacent to the kitchen, the dining area opens to a spacious 20x12 deck, featuring double stairways that lead to serene views, a private putting green, and a peaceful outdoor oasis. Downstairs, the enormous basement is designed for relaxation and entertainment, featuring a private theater, an arcade game room, and a concealed built-in dog kennel. Additionally, the basement includes two generously sized bedrooms and a grand bar area, offering endless possibilities for leisure and hosting. This exquisite home is a true sanctuary where elegance meets comfort in an idyllic setting with your dream garage complete with a car charger.
Location
State CO
County El Paso
Area Windingwalk At Meridian Ranch
Interior
Interior Features 5-Pc Bath, 9Ft + Ceilings, Crown Molding, Great Room, Vaulted Ceilings
Cooling Ceiling Fan(s), Central Air
Flooring Carpet, Ceramic Tile, Luxury Vinyl
Fireplaces Number 1
Fireplaces Type Gas, Main Level, Stone
Laundry Electric Hook-up, Main
Exterior
Parking Features Attached
Garage Spaces 3.0
Fence Rear
Community Features Club House, Dog Park, Fitness Center, Golf Course, Hiking or Biking Trails, Parks or Open Space, Playground Area, Pool, Shops
Utilities Available Electricity Connected, Natural Gas Connected
Roof Type Composite Shingle
Building
Lot Description Backs to Golf Course, Backs to Open Space, Cul-de-sac, Golf Course View, Mountain View
Foundation Full Basement, Garden Level
Builder Name Tralon Homes
Water Assoc/Distr
Level or Stories Ranch
Finished Basement 99
Structure Type Framed on Lot,Stone
Construction Status Existing Home
Schools
School District Falcon-49
Others
Special Listing Condition See Show/Agent Remarks
Read Less Info
Want to know what your home might be worth? Contact us for a FREE valuation!

Our team is ready to help you sell your home for the highest possible price ASAP


