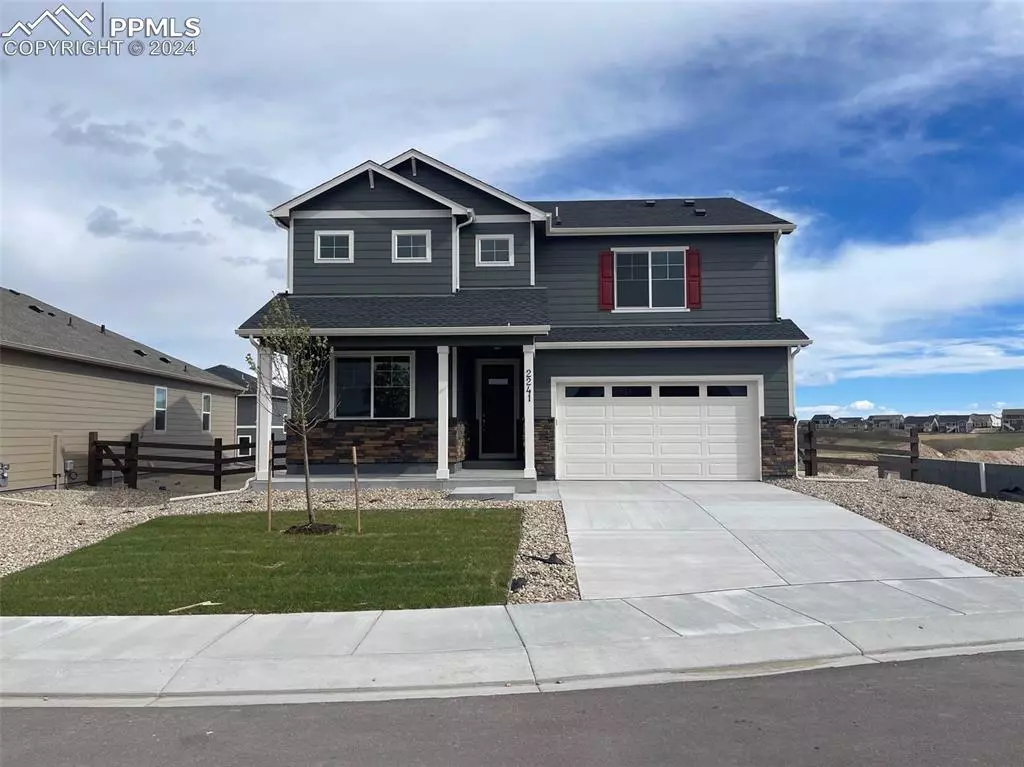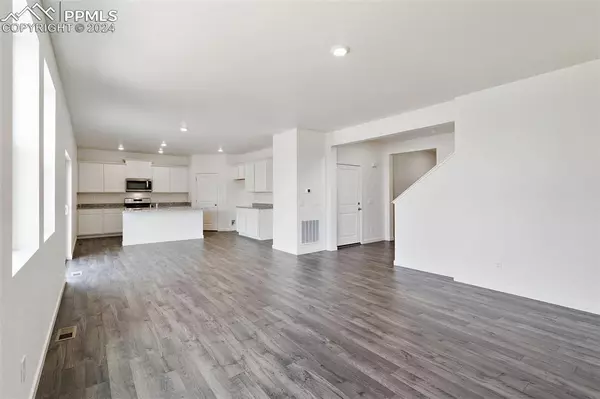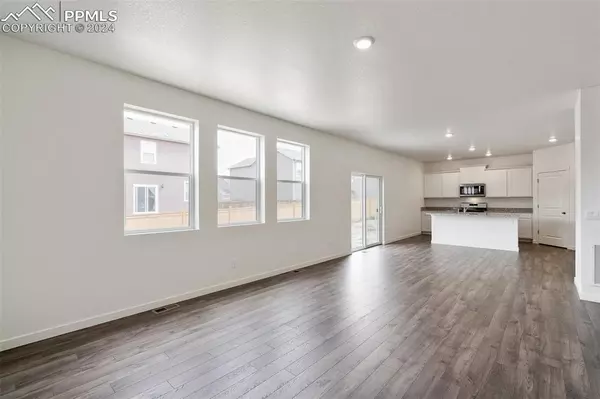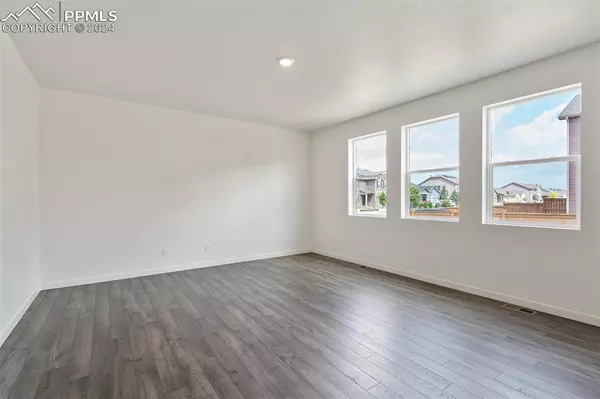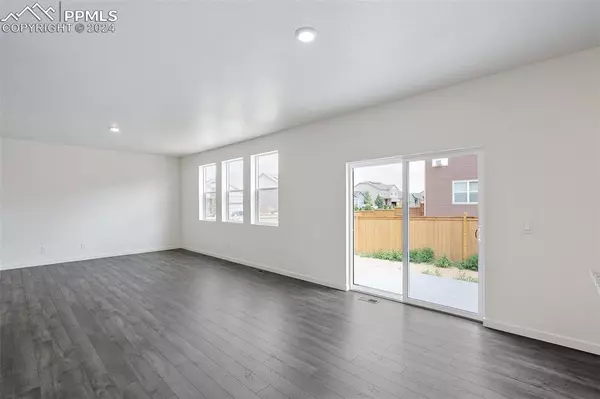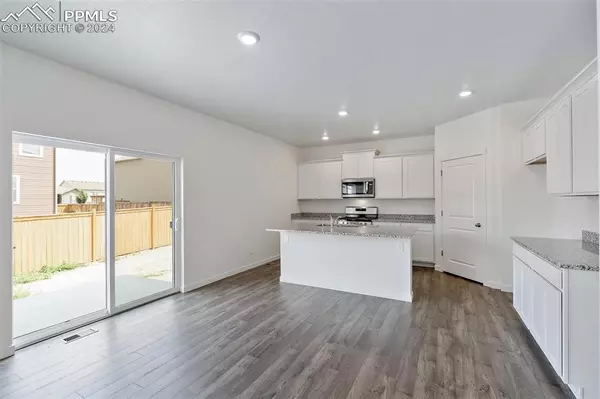$618,000
$630,000
1.9%For more information regarding the value of a property, please contact us for a free consultation.
5 Beds
4 Baths
3,744 SqFt
SOLD DATE : 12/31/2024
Key Details
Sold Price $618,000
Property Type Single Family Home
Sub Type Single Family
Listing Status Sold
Purchase Type For Sale
Square Footage 3,744 sqft
Price per Sqft $165
MLS Listing ID 1233506
Sold Date 12/31/24
Style 2 Story
Bedrooms 5
Full Baths 4
Construction Status New Construction
HOA Y/N No
Year Built 2024
Annual Tax Amount $5,160
Tax Year 2024
Lot Size 7,439 Sqft
Property Description
Welcome to the Hennessey floor plan. The covered front porch is warm and welcoming, with plenty of room to furnish to enjoy the Colorado landscape. This home includes a main level bedroom and bathroom, an expansive primary suite, an additional bedroom with attached private bath room, loft space, and an unfinished basement. The main level bedroom and bath are positioned in the front of the home, making way for a large kitchen and living and dining areas. This open floor plan allows for countless hours of entertaining. The kitchen showcases modern features such as granite countertops, a gas range and subway tile back splash. The fireplace in the living area is an amazing focal point for all. Upstairs, you will find four large bedrooms and three bathrooms. This home also features AC, smart home package and tankless water heater.
Location
State CO
County El Paso
Area Willow Spgs Ranch
Interior
Interior Features 9Ft + Ceilings, See Prop Desc Remarks
Cooling Central Air, Electric
Flooring Carpet, Tile, Wood Laminate
Fireplaces Number 1
Fireplaces Type Electric, Main Level
Laundry Electric Hook-up
Exterior
Parking Features Attached
Garage Spaces 2.0
Community Features Parks or Open Space, Playground Area
Utilities Available Electricity Connected, Natural Gas Connected
Roof Type Composite Shingle
Building
Lot Description Cul-de-sac, Mountain View
Foundation Full Basement
Builder Name D.R. Horton
Water Municipal
Level or Stories 2 Story
Structure Type Concrete,Framed on Lot
New Construction Yes
Construction Status New Construction
Schools
Middle Schools Lewis Palmer
High Schools Palmer Ridge
School District Lewis-Palmer-38
Others
Special Listing Condition Builder Owned
Read Less Info
Want to know what your home might be worth? Contact us for a FREE valuation!

Our team is ready to help you sell your home for the highest possible price ASAP


