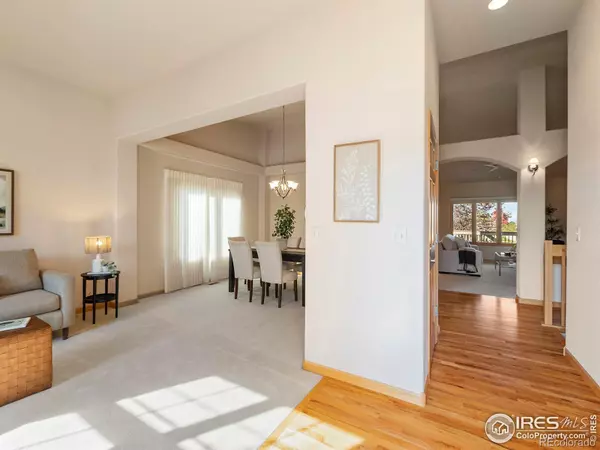$676,000
$695,000
2.7%For more information regarding the value of a property, please contact us for a free consultation.
3 Beds
3 Baths
2,212 SqFt
SOLD DATE : 01/09/2025
Key Details
Sold Price $676,000
Property Type Single Family Home
Sub Type Single Family Residence
Listing Status Sold
Purchase Type For Sale
Square Footage 2,212 sqft
Price per Sqft $305
Subdivision Highland Meadows
MLS Listing ID IR1021276
Sold Date 01/09/25
Style Contemporary
Bedrooms 3
Full Baths 1
Half Baths 1
Three Quarter Bath 1
Condo Fees $550
HOA Fees $45/ann
HOA Y/N Yes
Abv Grd Liv Area 2,212
Originating Board recolorado
Year Built 2004
Annual Tax Amount $3,995
Tax Year 2023
Lot Size 8,276 Sqft
Acres 0.19
Property Description
Discover this charming ranch-floorplan home located in desirable Highland Meadows. Featuring 3 spacious bedrooms, 3 bathrooms, and a 3-car garage, this home is perfect for comfortable living. Upon entry, you'll be welcomed by an expansive living and dining room, offering plenty of space for gatherings. The open-concept layout includes an eat-in kitchen that flows seamlessly into a cozy great room with gas fireplace, ideal for both daily life and entertaining. Large laundry room into the spacious 3-car garage. Step outside to enjoy the serene backyard, which overlooks open space and is enclosed by a composition split rail fence. Relax on the Trex deck or the lower concrete patio, all situated on a generous 0.19-acre lot. For future expansion, the home offers a full unfinished basement, providing endless possibilities. POUDRE SCHOOLS! Located in close proximity to Windsor and I-25, the Highland Meadows neighborhood is resort-style living with a golf course, pool, clubhouse and tennis (additional fees).
Location
State CO
County Larimer
Zoning SFR
Rooms
Basement Bath/Stubbed, Full, Unfinished
Main Level Bedrooms 3
Interior
Interior Features Eat-in Kitchen, Five Piece Bath, Kitchen Island, Open Floorplan, Vaulted Ceiling(s), Walk-In Closet(s)
Heating Forced Air
Cooling Central Air
Flooring Tile, Wood
Fireplaces Type Gas
Equipment Satellite Dish
Fireplace N
Appliance Dishwasher, Disposal, Microwave, Oven, Refrigerator
Laundry In Unit
Exterior
Garage Spaces 3.0
Fence Fenced
Utilities Available Cable Available, Electricity Available, Internet Access (Wired), Natural Gas Available
Roof Type Composition
Total Parking Spaces 3
Garage Yes
Building
Lot Description Level, Sprinklers In Front
Sewer Public Sewer
Water Public
Level or Stories One
Structure Type Wood Frame
Schools
Elementary Schools Other
Middle Schools Other
High Schools Other
School District Poudre R-1
Others
Ownership Individual
Acceptable Financing Cash, Conventional, FHA, VA Loan
Listing Terms Cash, Conventional, FHA, VA Loan
Read Less Info
Want to know what your home might be worth? Contact us for a FREE valuation!

Our team is ready to help you sell your home for the highest possible price ASAP

© 2025 METROLIST, INC., DBA RECOLORADO® – All Rights Reserved
6455 S. Yosemite St., Suite 500 Greenwood Village, CO 80111 USA
Bought with The Agency - Boulder






